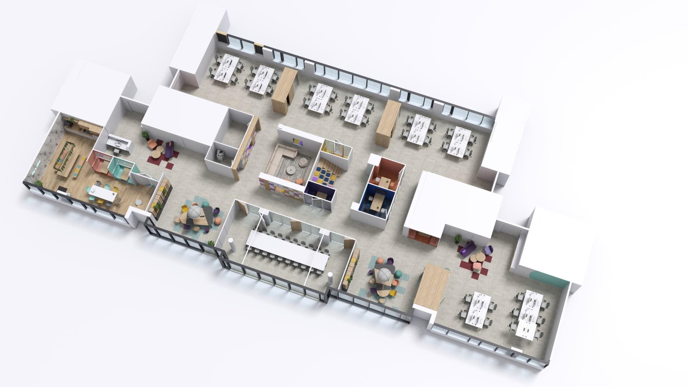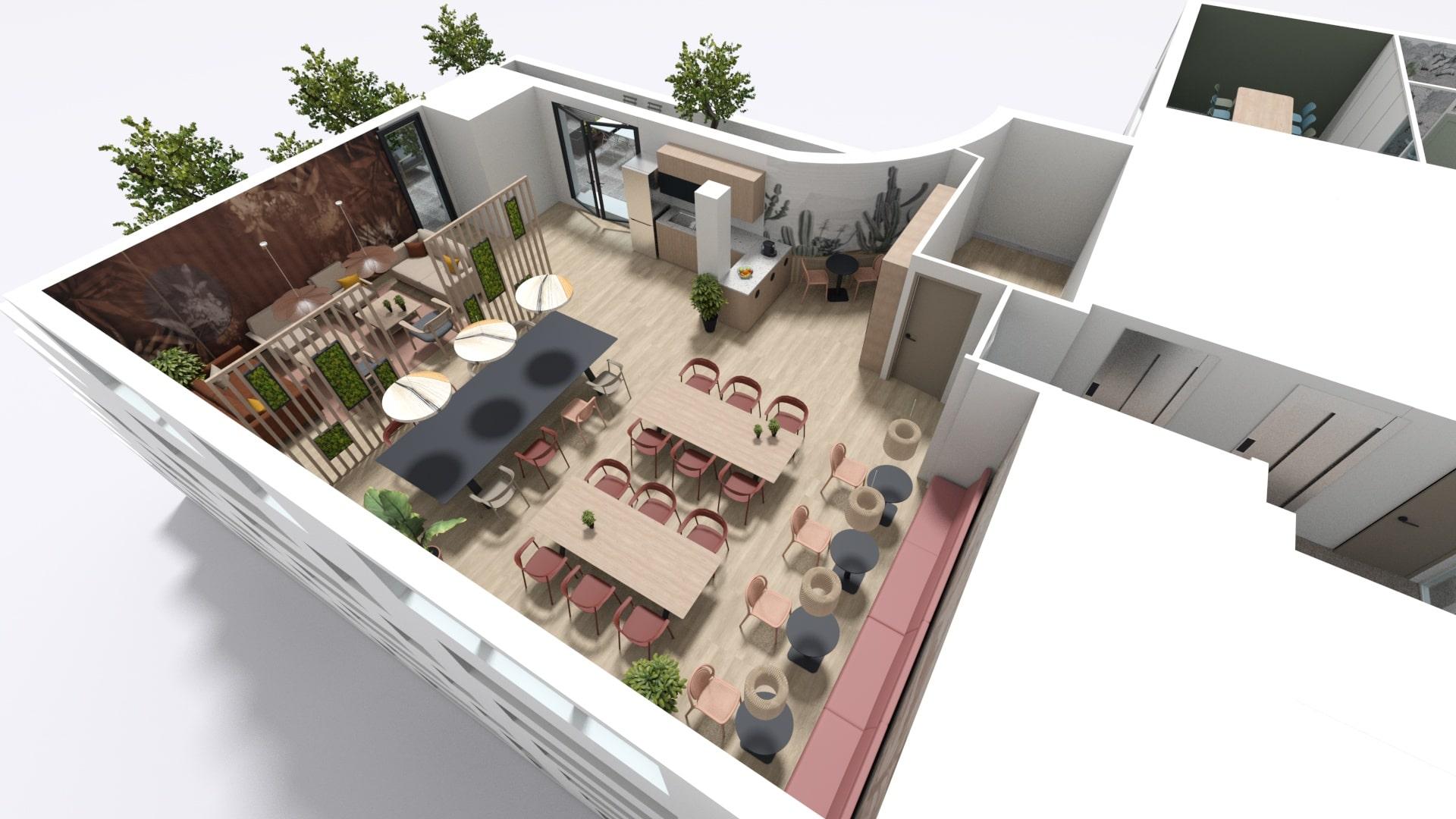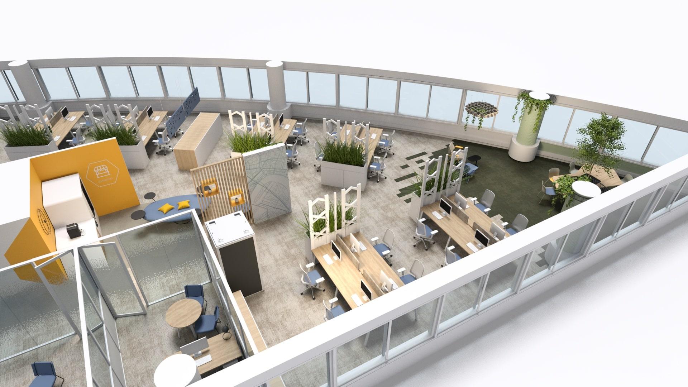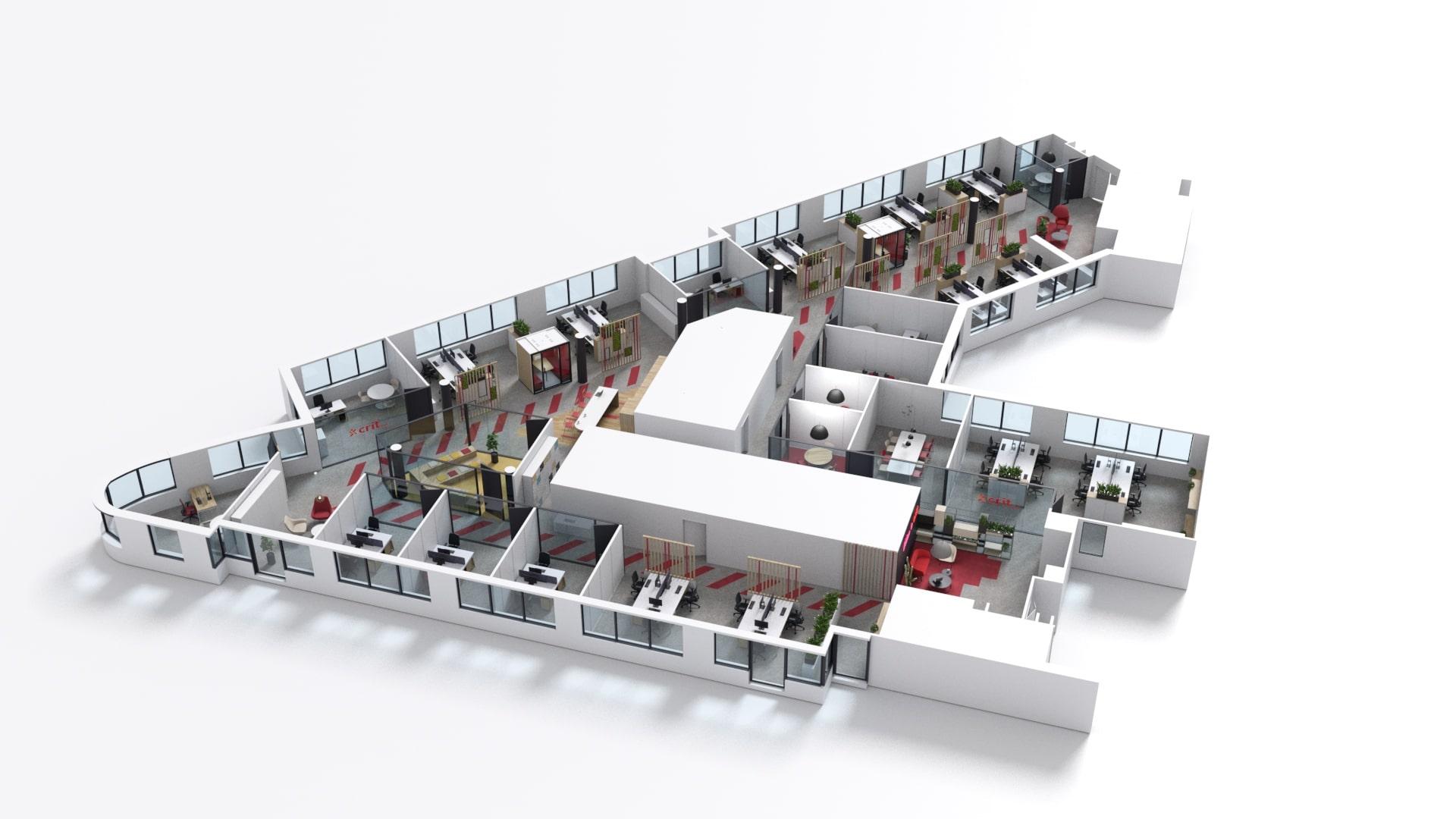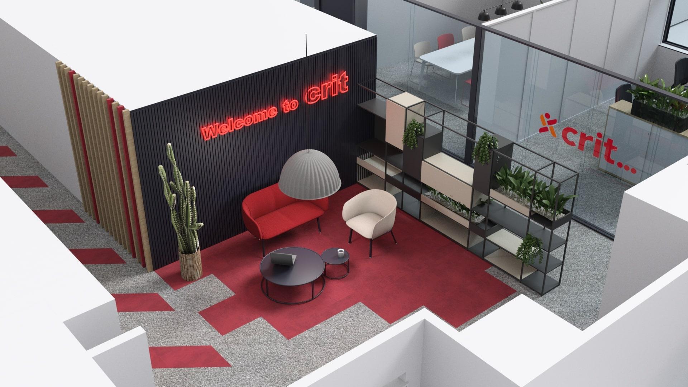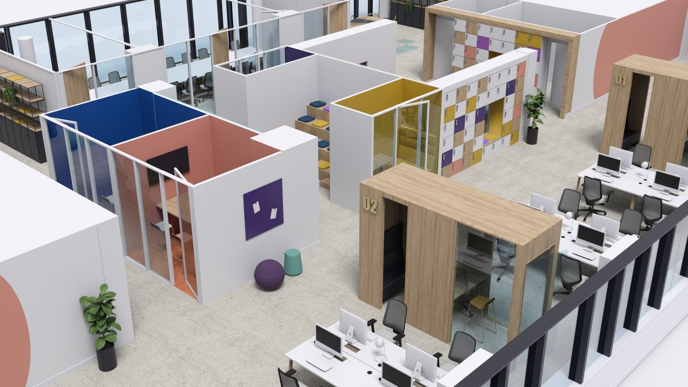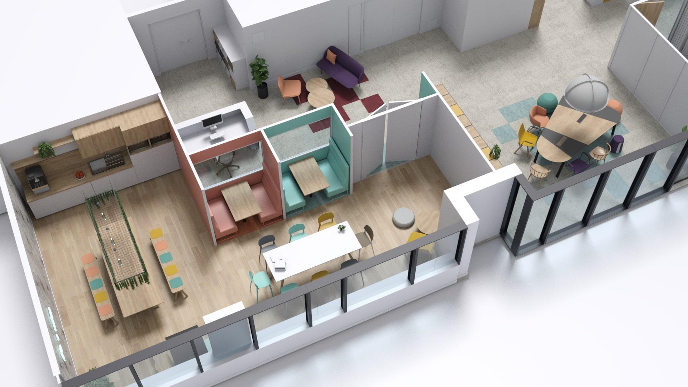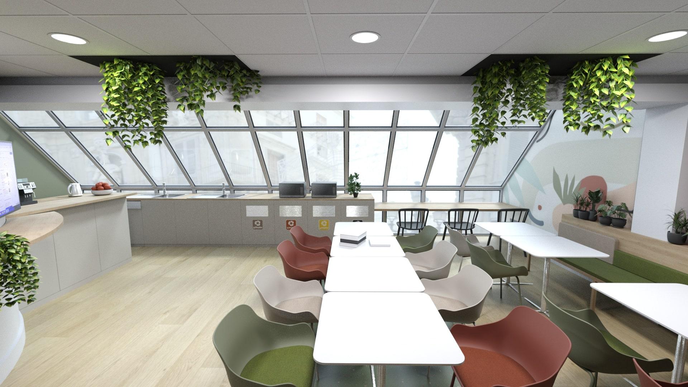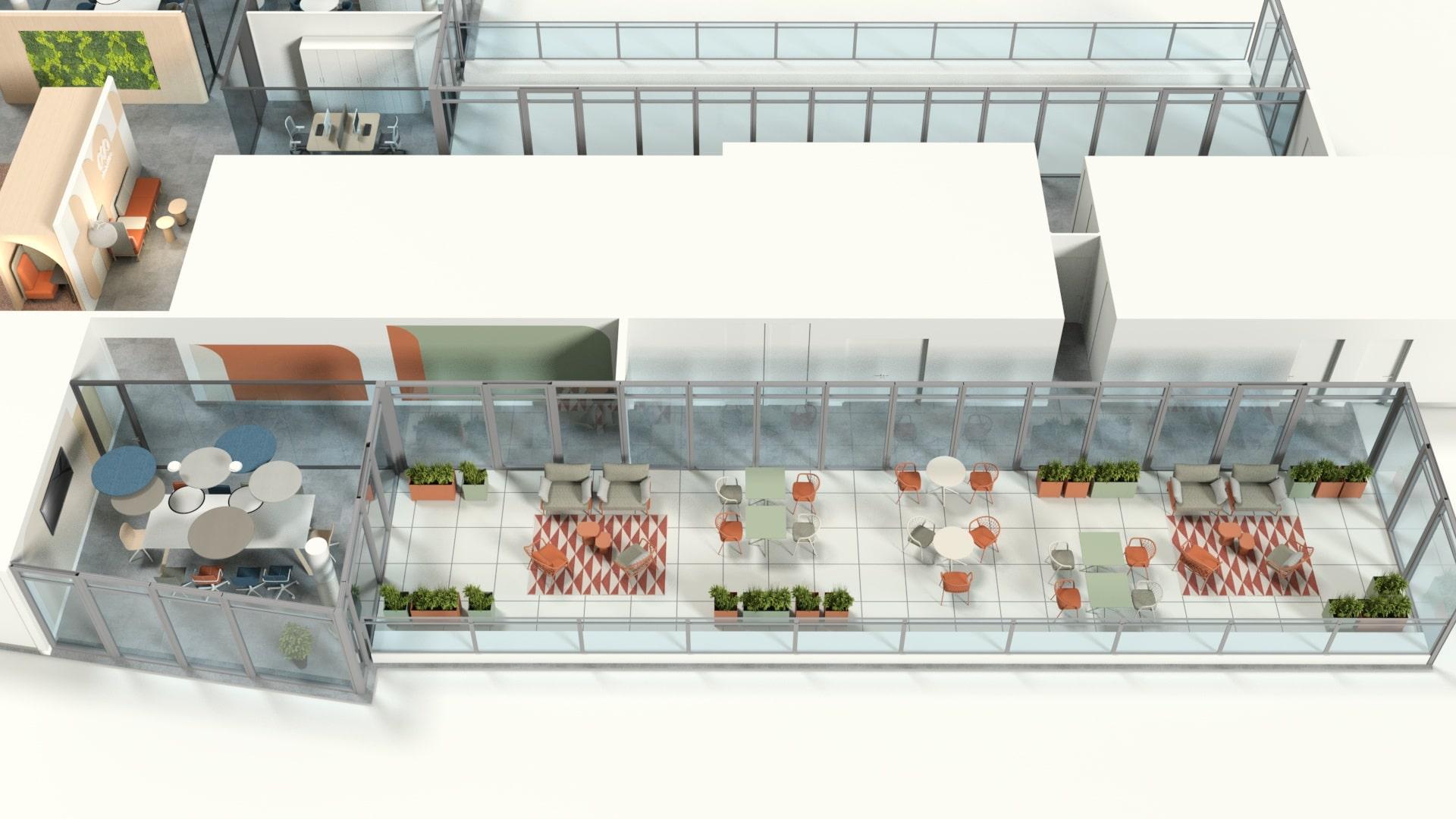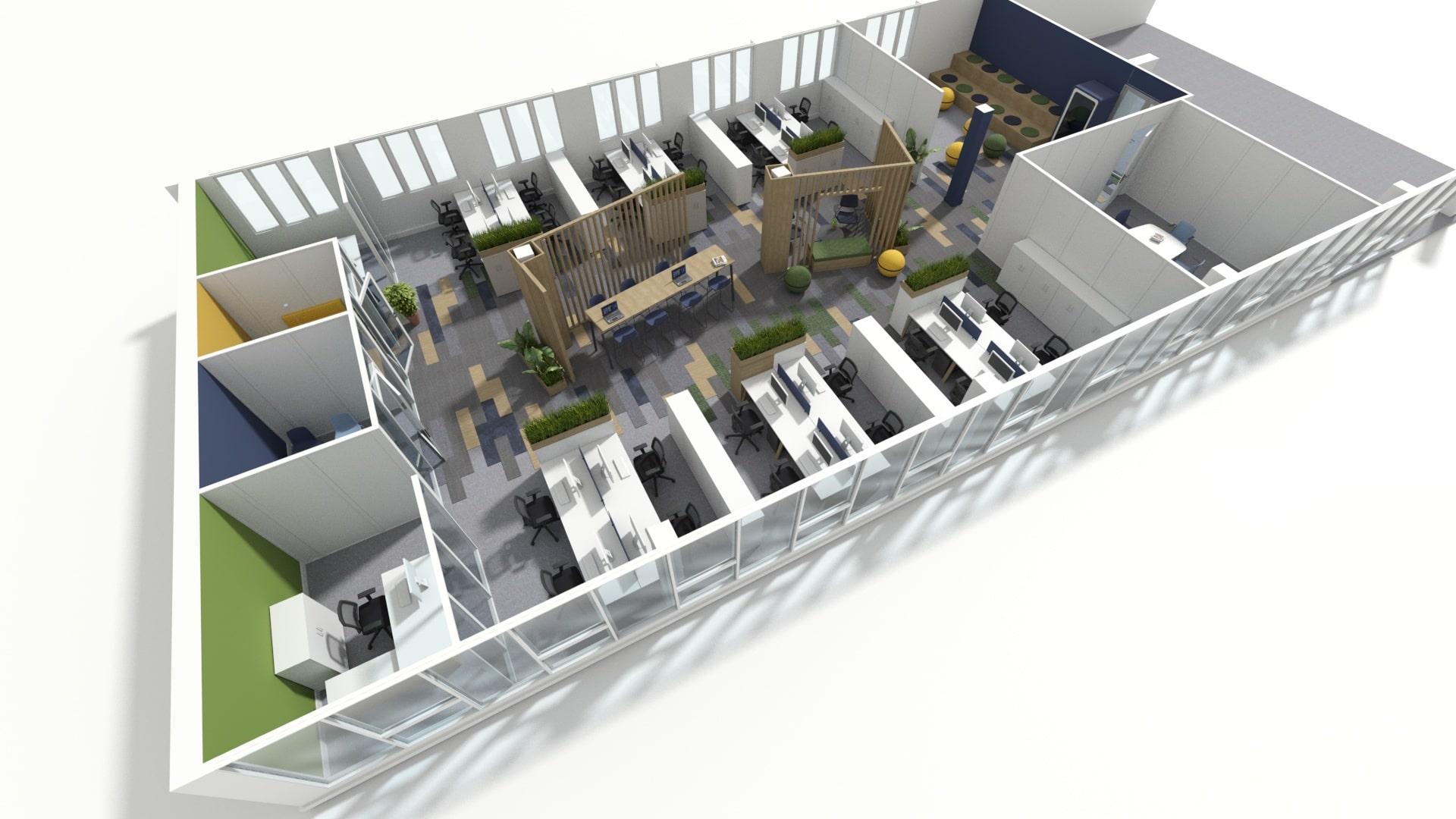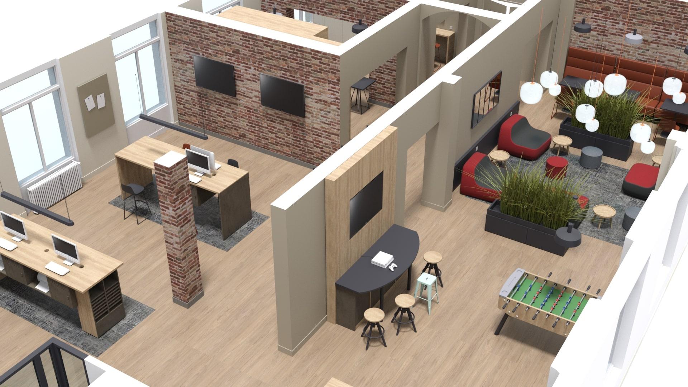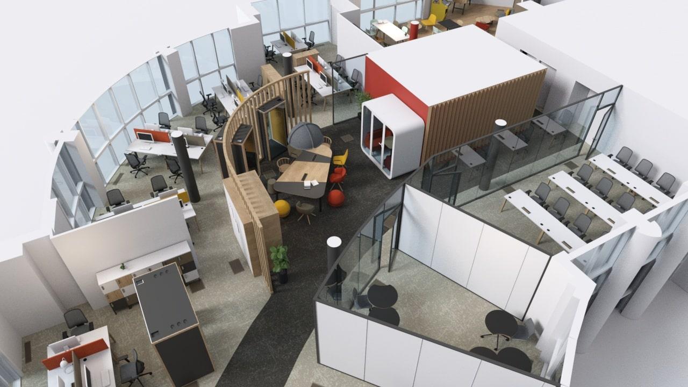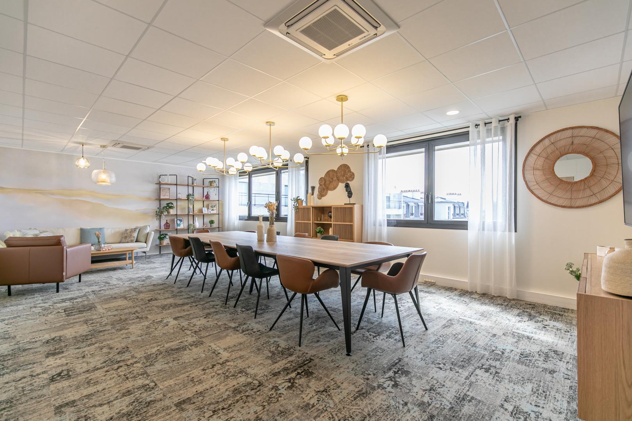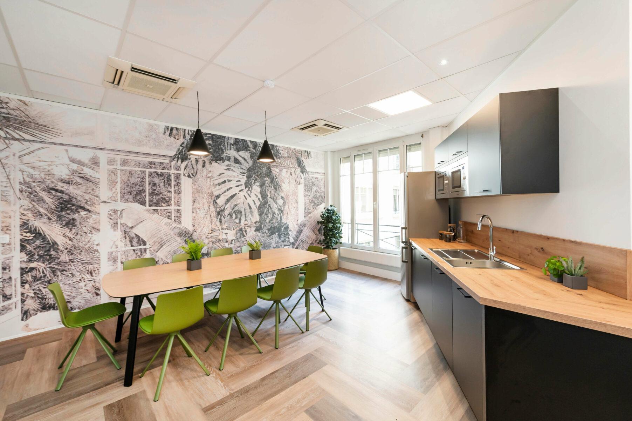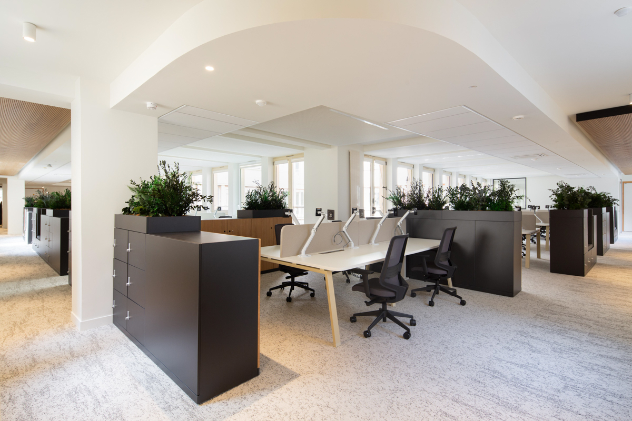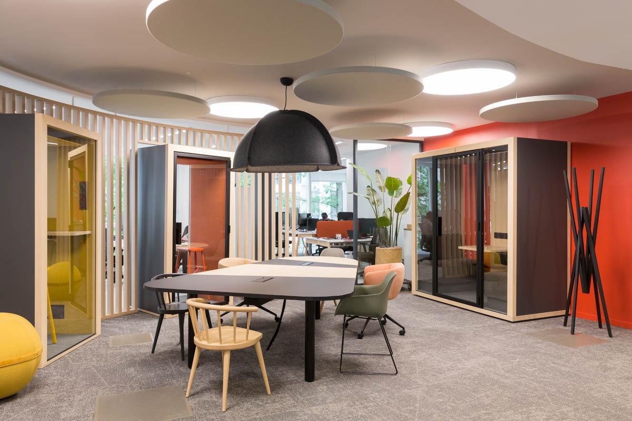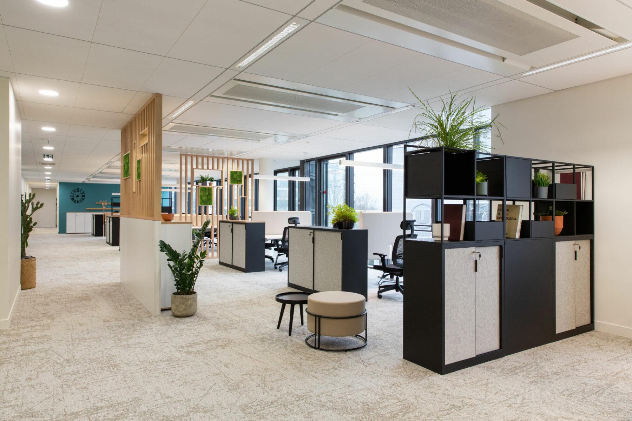Space Planning: Optimize your workspaces
Definition of Space Planning
Space planning is much more than just office design: it's a strategic approach that aims to optimize everysquare meter of your workspace to improve comfort, productivity and reinforce your corporate identity.
At K.R.E Concept, we transform your offices into collaborative and ergonomic environments, integrating new technologies, collaborative work trends and current organizational challenges. Through intelligent design, our space planners create flexible workspaces adapted to the needs of teams and changing working practices.
Whether you're reorganizing an open space, designing optimized meeting rooms or structuring your entire space, our space planning expertise will support you in your project.
Why use a Space Planner?
The space planner is an expert in ergonomics and space optimization. His role is not limited to arranging furniture, but extends to in-depth consideration of circulation, ergonomics and corporate image.
Functional optimization for each activity
Reduce unused floor space, improve comfort and productivity.
Design focused on employee needs
Spaces designed to encourage concentration, exchange and efficiency.
Integrating new technologies
Connected solutions, intelligent furniture, lighting and acoustic management.

Enhancing corporate identity
Each space is designed to reflect your organization's values and culture.
Our space planning experts don't just design spaces.
They analyze functional needs, flows and human interactions in depth to create environments that enhance performance and well-being.
A successful joint project is based on a tailor-made approach that takes into account all the needs of the company and its employees.
A profession at the crossroads of architecture,
interior design and corporate strategy.
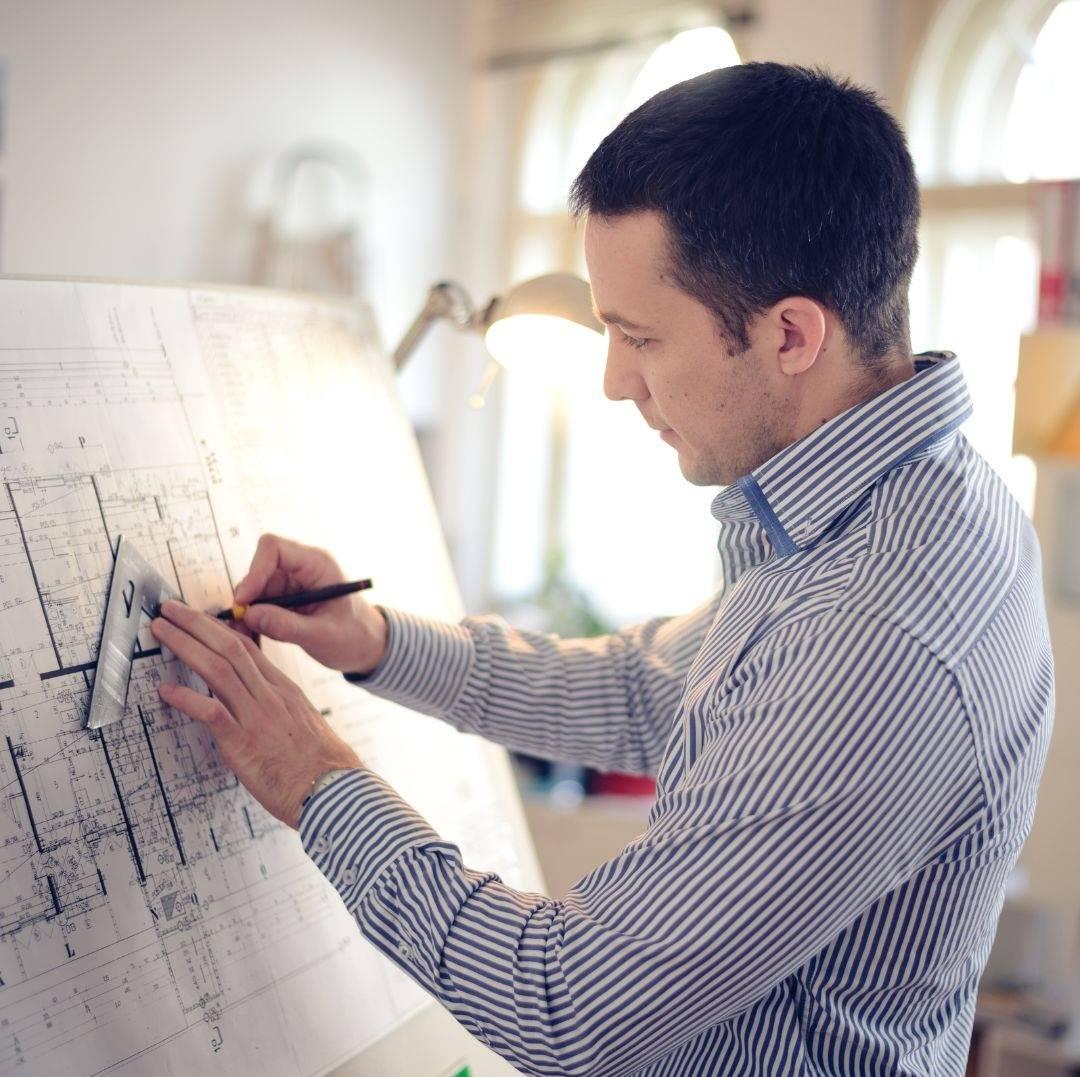
We develop tailor-made solutions that optimize every m² of your space. Our aim is to make spaces not only more aesthetic and more ergonomic, but also more adapted to current trends in space planning (flex office, coworking, project space...).
Our 4-step methodology
Examples of Space Planning projects
by K.R.E Concept
Why choose K.R.E Concept for your space planning project?
Turnkey delivery
We manage all the services involved in your project and make sure that everything runs smoothly. Your future workplace is just waiting for you!
A single team dedicated to your project
A single team will be with you every step of the way, working closely with you to understand your project and bring it to fruition.
Tailored to your budget
We cater for all types of workspace and all budgets: from refurbishment to mid-range and top-of-the-range fit-outs.
Meeting deadlines
We strictly adhere to deadlines and follow the established schedule for landscaping work.
KRE CONCEPT is also...
Our turnkey services
We offer the following services to help you realize your project in its entirety and within your budget.

Space Planning 2D / 3D / Axonometry

Partitions

Floors

Ceilings

Joinery

Plumbing & Sanitary

Masonry

Electricity & Network

Air conditioning

Paint and wall coverings

Acoustic insulation

Locksmiths
Frequently asked questions
about Space Planning
What's the difference between a space planner and an interior designer?
A space planner specializes in the functional optimization of workspaces, while an interior designer focuses more on aesthetics and overall design.
How do I know if my company needs space planning?
If you notice a lack of space, poor office organization, a drop in productivity or a need to adapt to new technologies and working methods, it's time to consider space planning foryour office layout.
How much does a space planning project cost?
The budget depends on several factors: the size of the space, the level of personalization and the extent of the transformations required. We'll provide you with a detailed estimate once we've studied your project.
They trust us





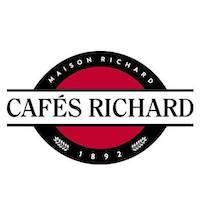












and many more...
Want to reinvent your space?
Enter your details below and one of our experts will contact you to discuss your needs.
