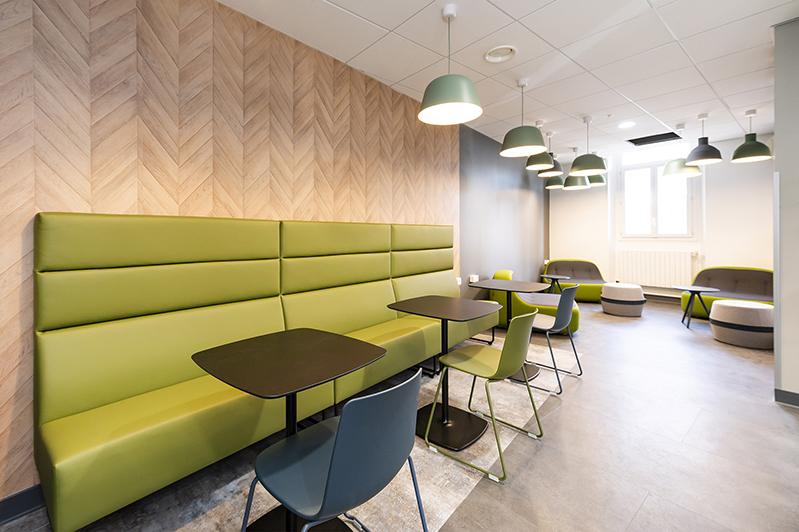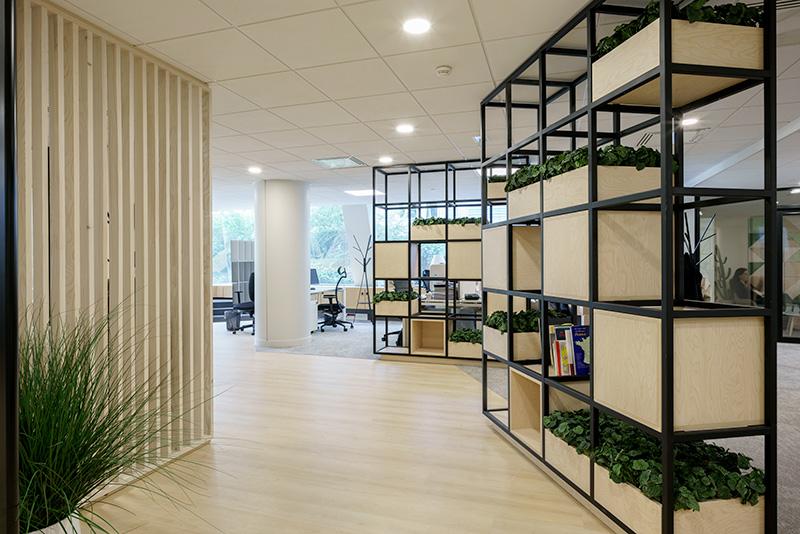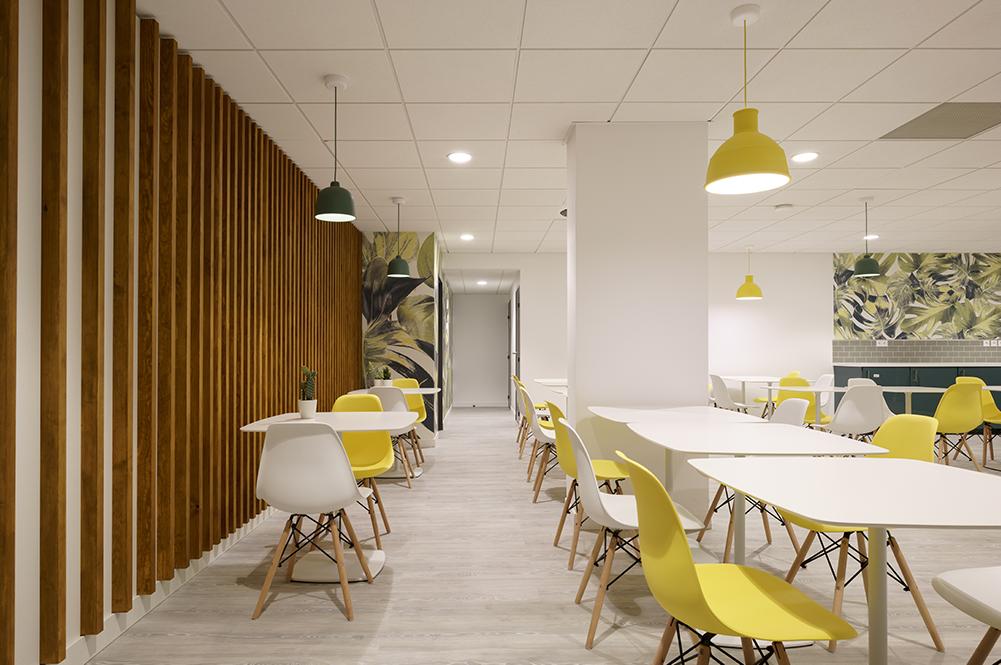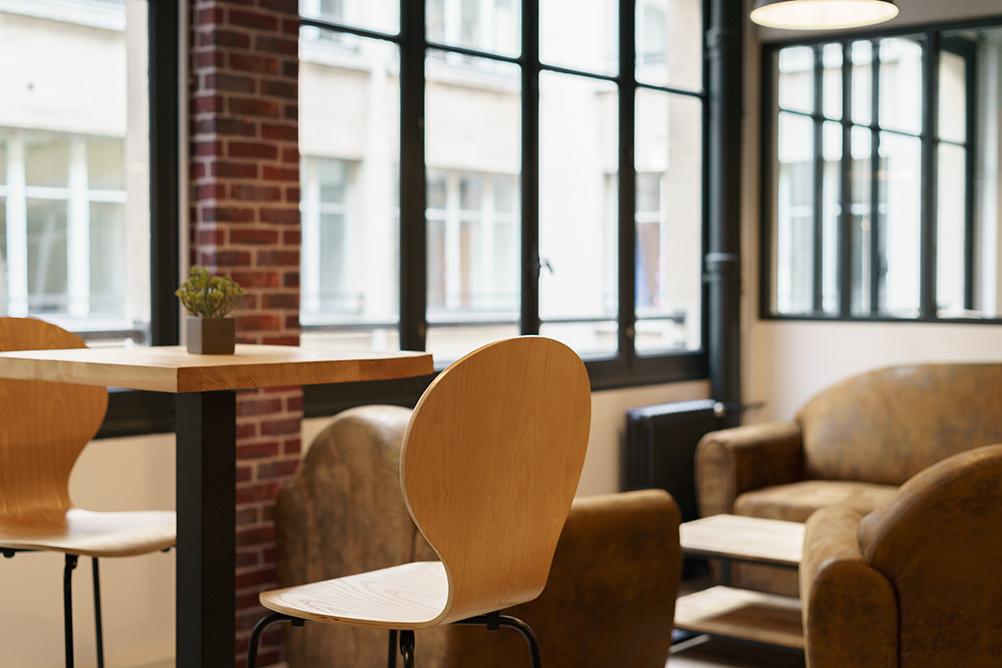Download our white paper
Corporate Social Responsibility in workspace design
" * " indicates required fields

Our design office, founded in 1998, specializes in mid-range and high-end interior design.
Our know-how is based on over 23 years' experience in designing and fitting out all types of premises, whatever their surface, geometry or characteristics.
Our design office develops global space planning solutions, while our office furniture and acoustic solutions departments offer you a 360° quality service to meet all your needs.
We support you throughout your project, providing you with a Project Manager, an Architect if required, and a Site Manager dedicated to site supervision (personalized follow-up and immediate responsiveness).
Whether you're looking to refurbish your current office, expand your business or are ready for a complete move, we guarantee turnkey delivery of your space on schedule.
We believe it's essential to establish a relationship of trust and exchange, so that we can really understand your needs and respond effectively to your expectations.
K.R.E Concept enables you to imagine an innovative, flexible work environment that embodies your different professions and values, while meeting the demands of new working methods.
Following an initial discussion, we'll be happy to arrange a first meeting. Depending on your project, we can put one of our Project Managers, Architects or Site Managers at your disposal, in order to understand your needs and objectives. The creativity and experience of our team will enable us to adapt to your needs and requirements, as well as providing a feasibility study and detailed budget.

Space planning lets youoptimize every square meter of your space!
By reorganizing your workspace, you can create a productive, functional environment adapted to your working practices.
Our aim is to help you realize the full potential of your workspace. Your offices will be designed differently according to your company's activity, taking into account the proximity of employees' missions, facilitating communication between company players, and enabling them to work in optimal conditions.
So before you create a new office design or renovate your existing workspace, you need to conceptualize the layout of your office furniture to make the best use of every square meter.
K.R.E Concept works with your team to determine the organization you need. Then our experts work to create and execute a customized space plan, including 3D drawings of each area.
We'll provide you with a complete set of plans that's just right for your business.
K.R.E Concept guarantees turnkey delivery of your space on schedule.
Our commitment is to analyze, study and adapt to optimize your professional office layout. We work together on your needs, according to the constraints of each activity, to optimize your workspaces.
As a general contractor for all trades, we can carry out and manage your renovation work using innovative, value-enhancing solutions.
We draw up a tailor-made contract for you, including a deed of commitment, a detailed estimate for each trade, and a precise schedule for completion of the work. We also provide you with all our civil and ten-year insurance certificates.
Our teams of building professionals are on hand to guarantee top quality workmanship.
While K.R.E. Concept keeps abreast of current regulations, it also regularly calls on its external partners, such as Qualiconsult, to ensure that it offers its customers precise support. Regulations vary and are adapted to each category of building (ERP, hospitals, housing, etc.) and respond to very specific needs. Our rigorous approach ensures that we never overlook any regulatory developments, and that we provide you with the best possible advice.


As customer relations are an integral part of our motivation, we pay particular attention to them.
We support you throughout your project to guarantee the quality of our products and services, and work together to enhance your premises and your brand image. That's why we provide you with a dedicated profile for the duration of your project: a DPLG/DE Architect, an Interior Designer and/or a Site Manager, to guarantee you the very best of our services in all trades, while respecting your deadlines.
Site meetings are held once or twice a week, followed by written progress reports.
Enter your details below and one of our experts will contact you to discuss your needs.