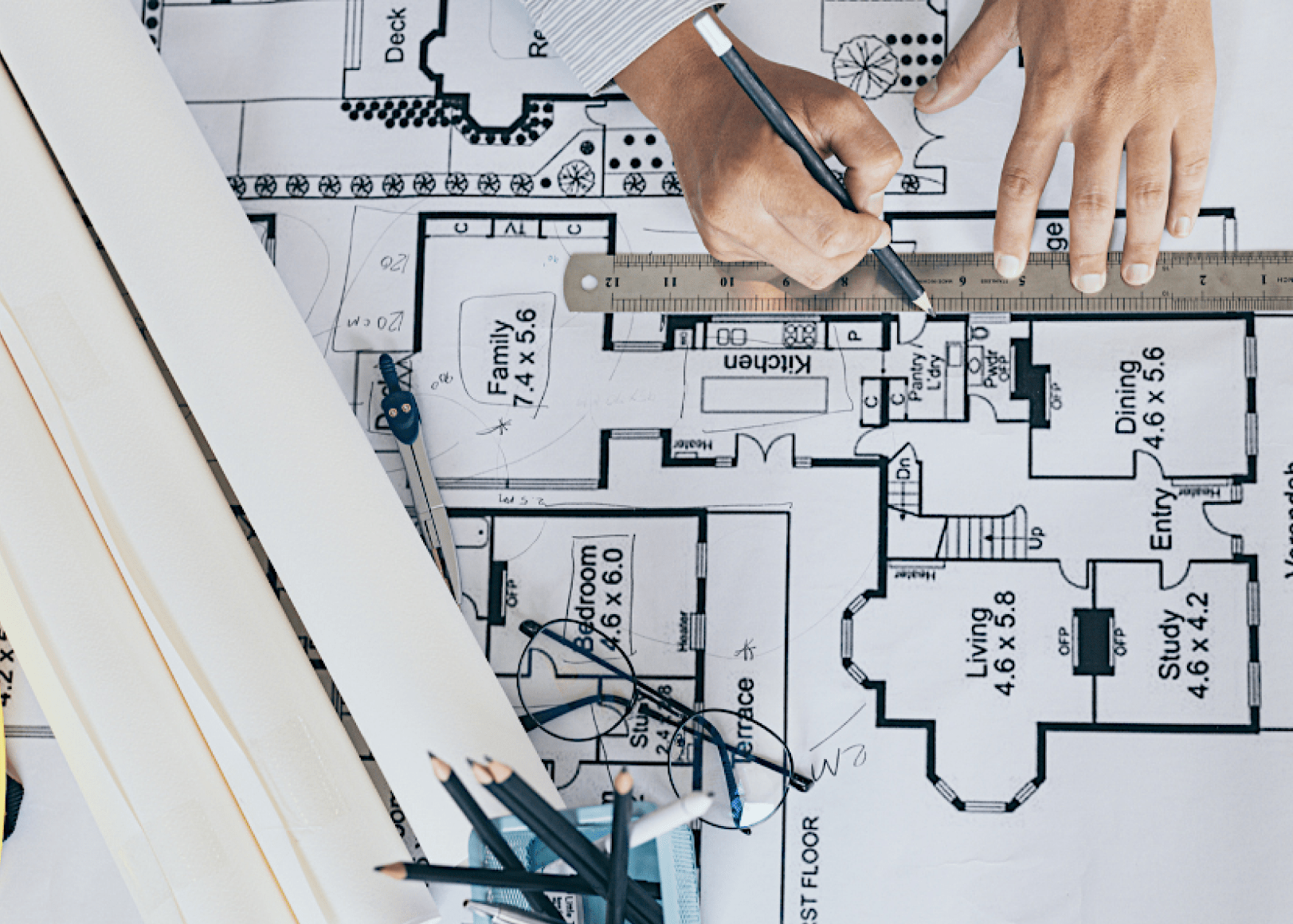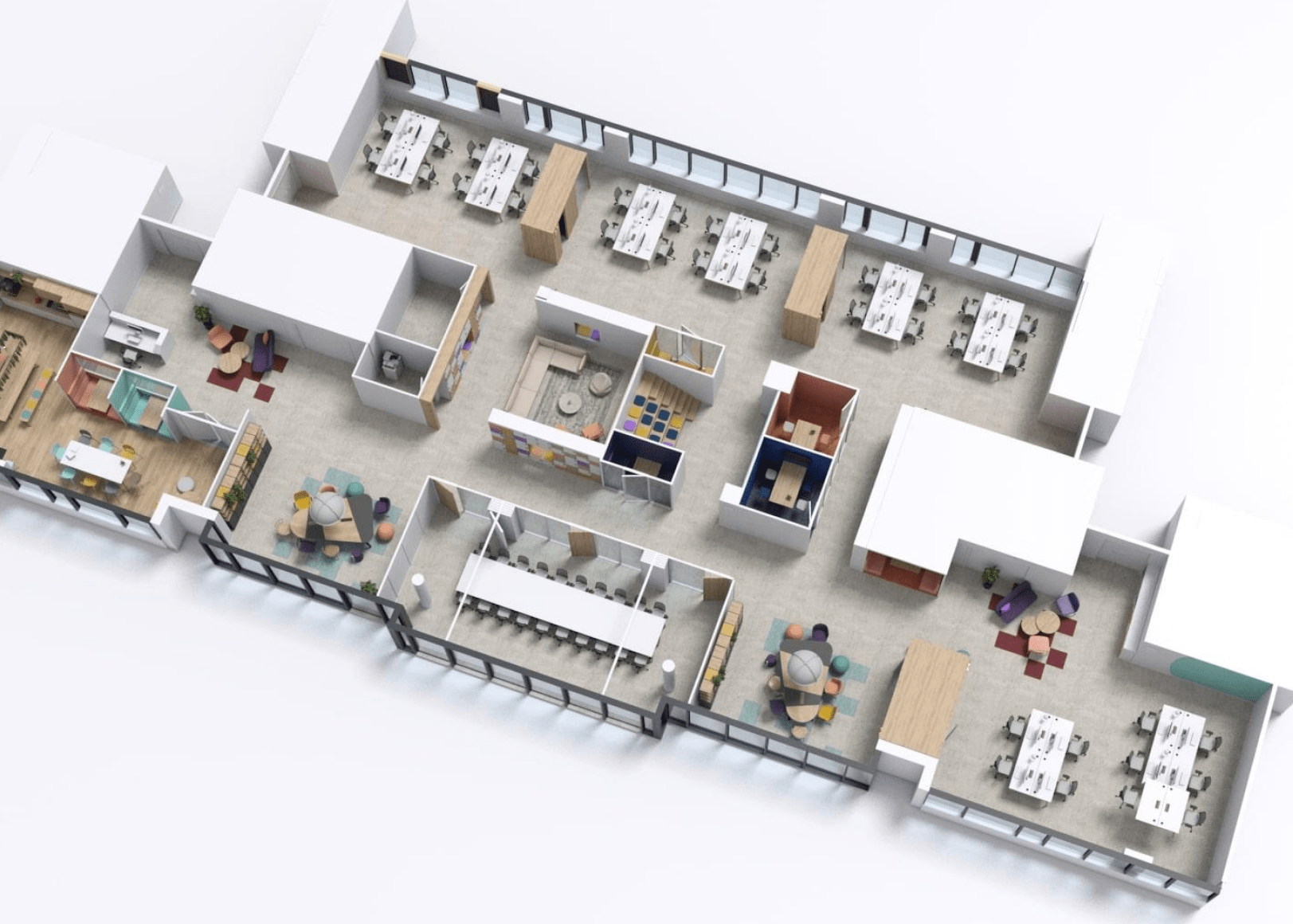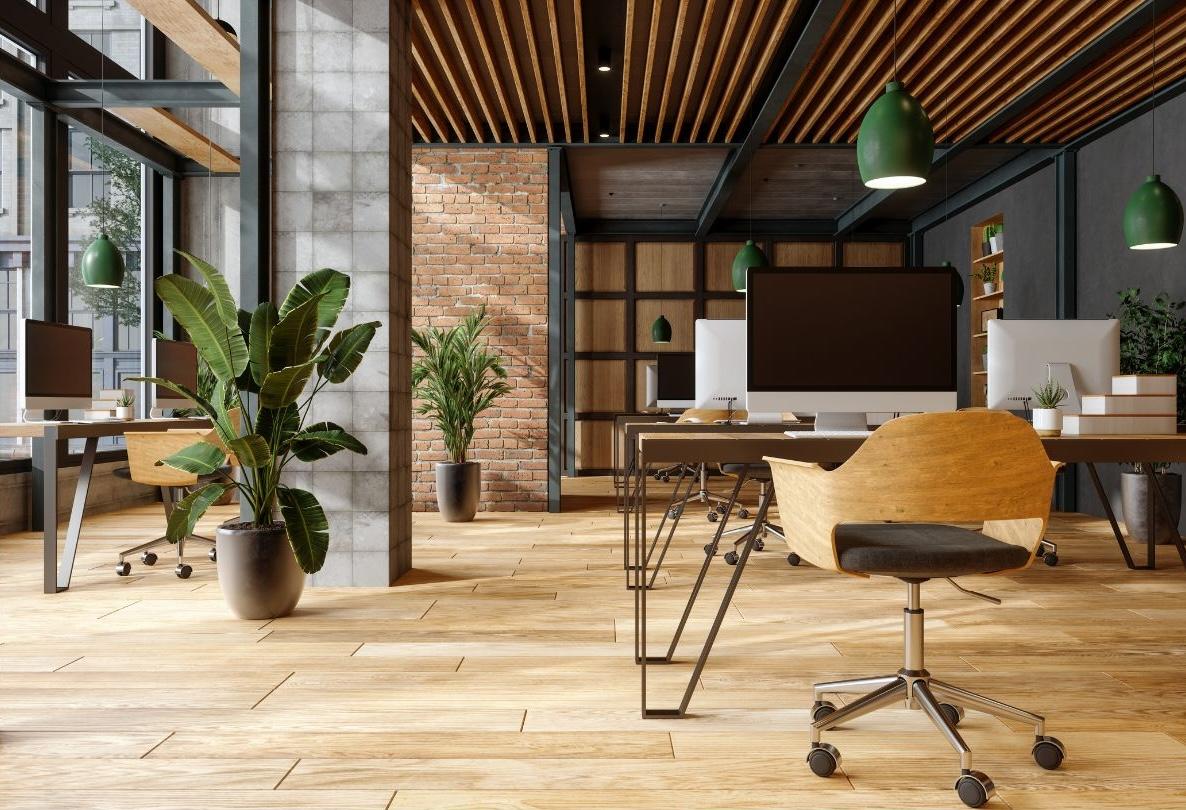Professional office design in Paris
For more than 25 years, KRE Concept has been assisting Parisian companies with theiroffice design andcustomized workspaces.. We transform your premises into functional, aesthetic and ergonomic spaces, taking into account your requirements for comfort and flexibility.
Need a turnkey project?
We offer solutions tailored to your corporate culture and budget.
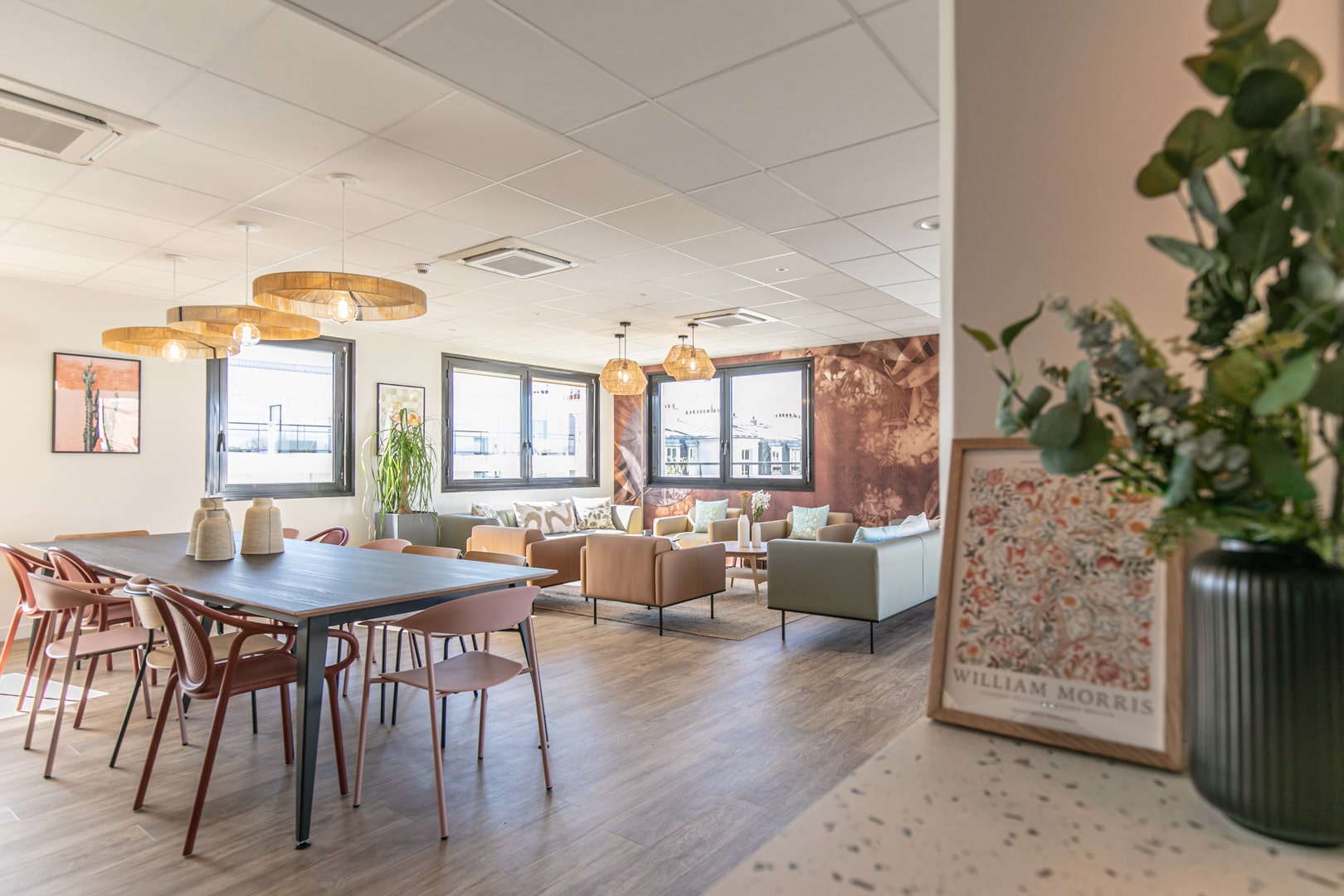
Albingia - Levallois-Perret - 5,000 m2 - TCE
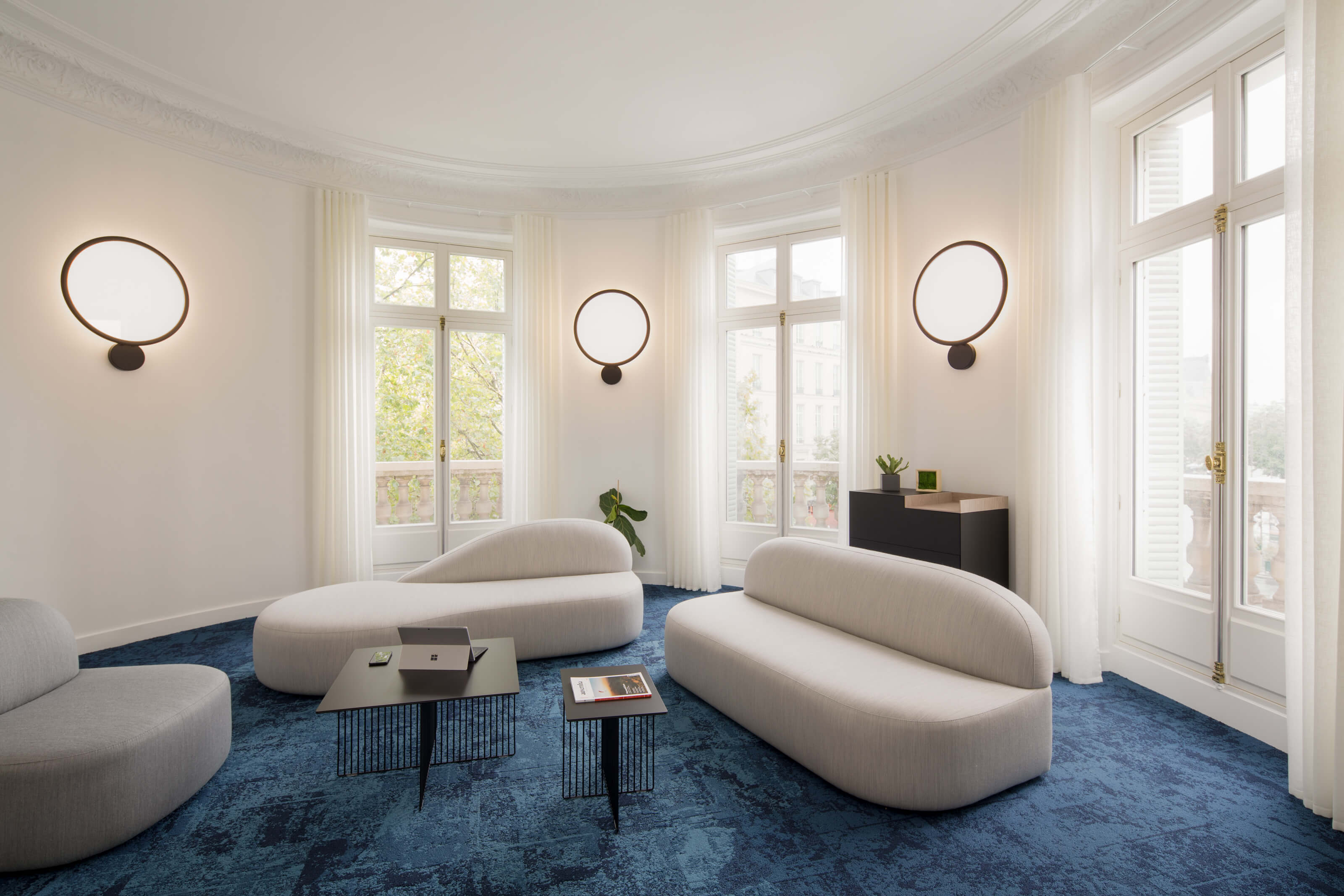
Crédit Agricole - Paris 9 - 500 m2 - Space Planning
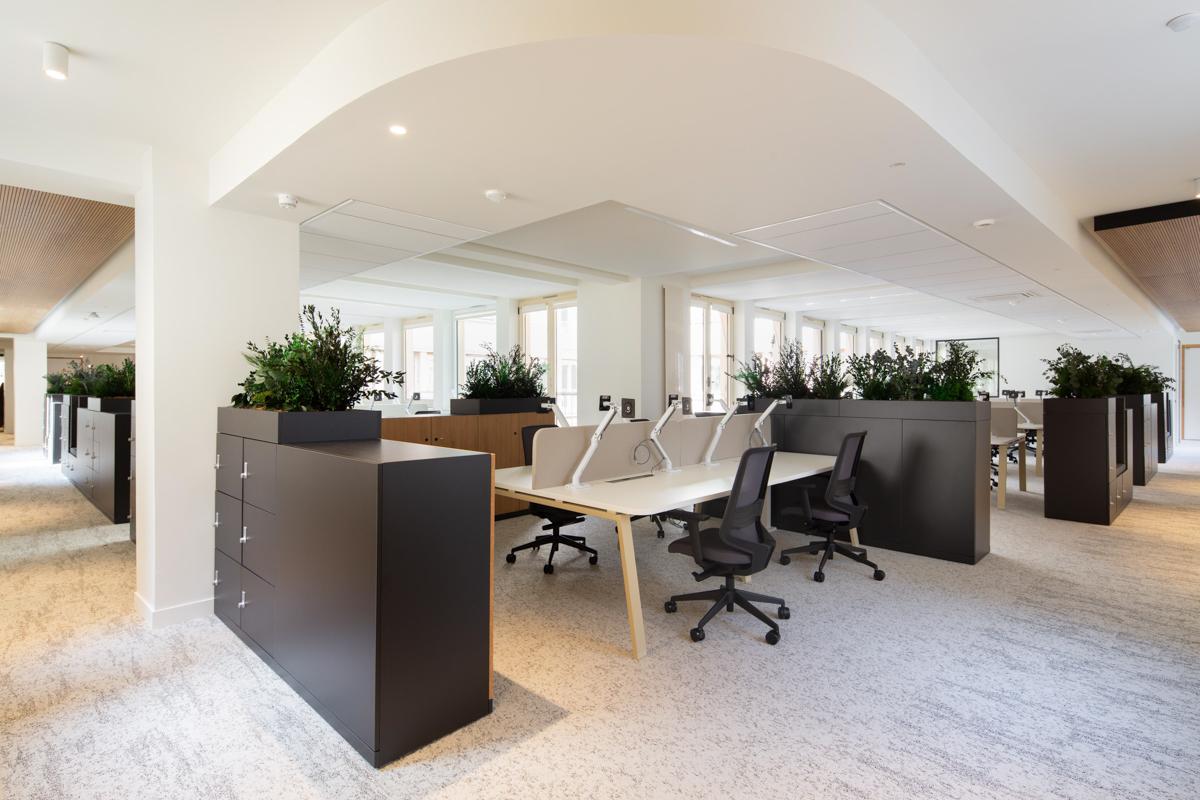
Galian - Paris 9 - 2 766 m2 - TCE
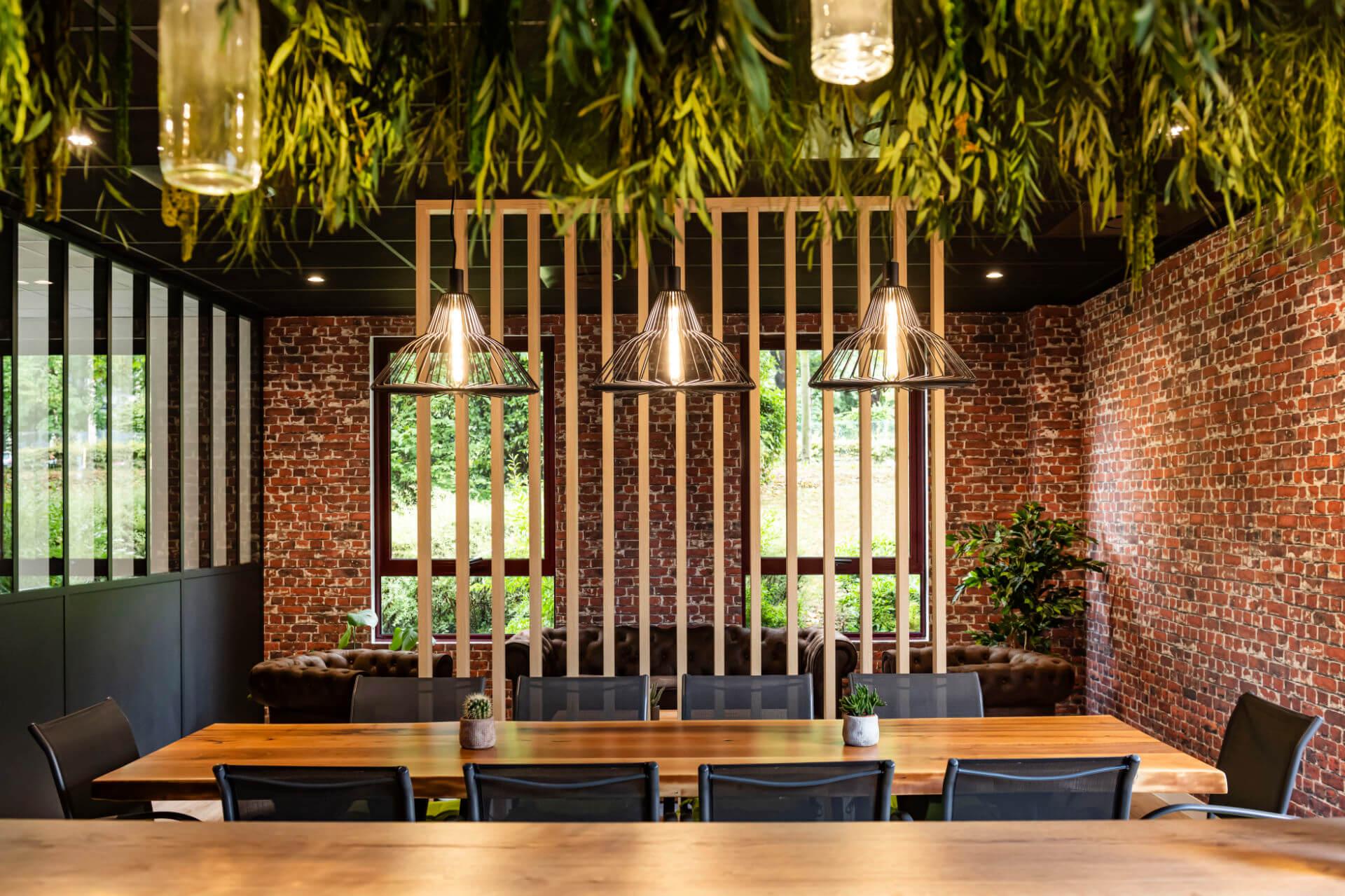
Labo Fargeot - Saint-Germain-en-Laye - 700 m2 - TCE
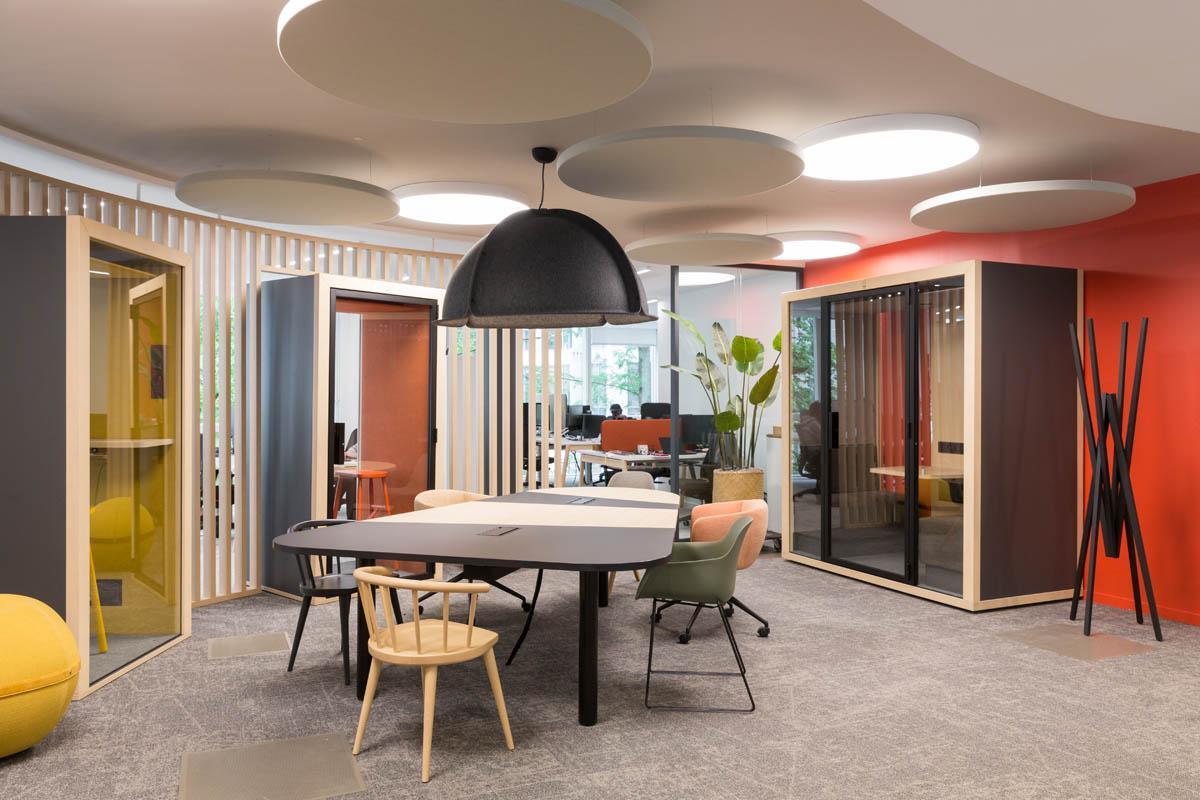
Zenika - Paris 9 - 600 m2 - Space Planning, TCE
Professional office design in Paris
For more than 25 years, KRE Concept has been assisting Parisian companies with theiroffice design andcustomized workspaces.. We transform your premises into functional, aesthetic and ergonomic spaces, taking into account your requirements for comfort and flexibility.
Need a turnkey project?
We offer solutions tailored to your corporate culture and budget.

Albingia - Levallois-Perret - 5,000 m2 - TCE

Crédit Agricole - Paris 9 - 500 m2 - Space Planning

Galian - Paris 9 - 2 766 m2 - TCE

Labo Fargeot - Saint-Germain-en-Laye - 700 m2 - TCE

Zenika - Paris 9 - 600 m2 - Space Planning, TCE
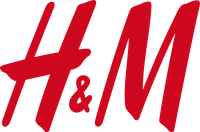
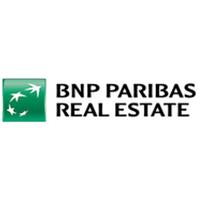
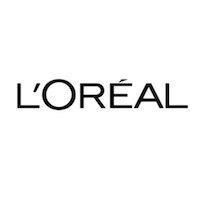
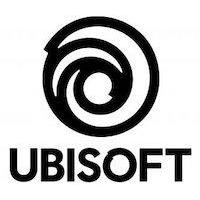
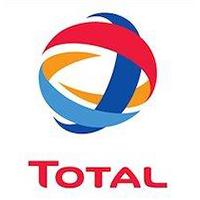
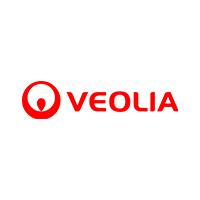
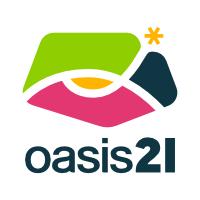

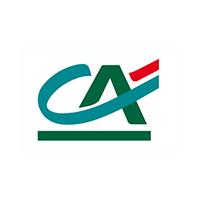
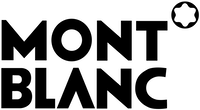










Our customized office design services
Made-to-measure fittings
Our architects and project managers design optimized spaces that are both ergonomic and modern, to enhance your teams' performance.
✔️ Space optimization for better circulation
✔️ Creating ambiences adapted to your corporate culture
✔️ Integration of ergonomic and durable furniture
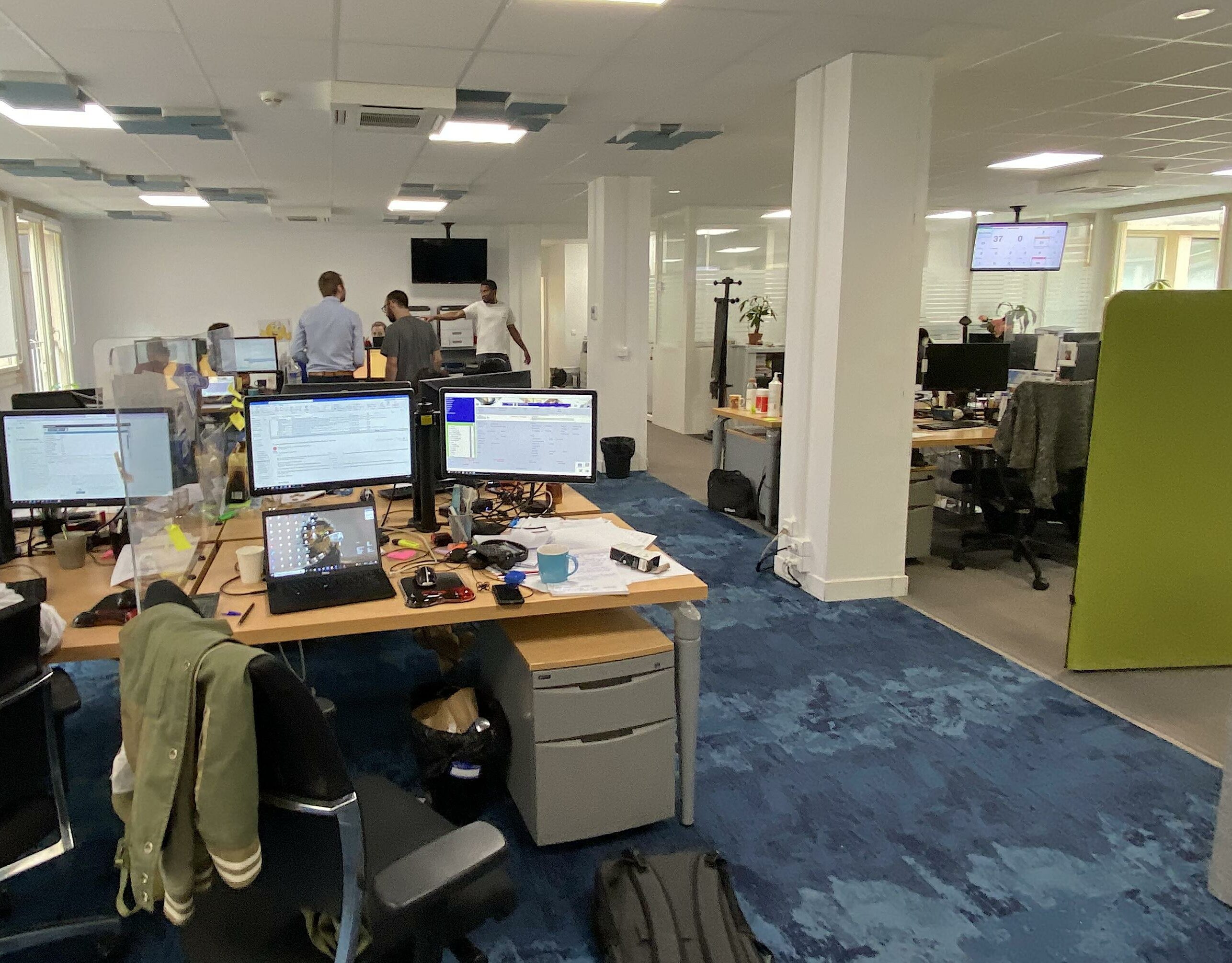
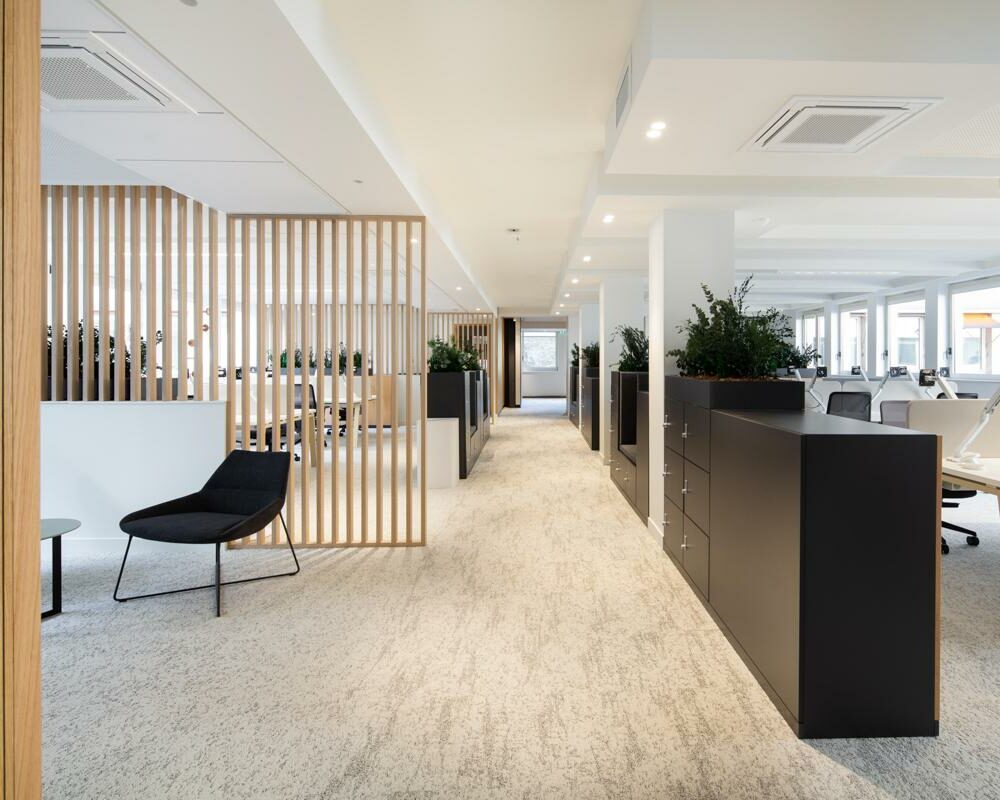
Intelligent layout
Whether for open spacesopen meeting roomsor relaxation relaxation areasWe structure your offices to enhance the employee experience.
✔️ Intelligent partitioning to optimize concentration
✔️ Collaborative spaces to encourage exchange
✔️ Relaxation zones to enhance well-being at work
Why is good office design essential?
A well-thought-out office layout offers many advantages:
📈 Productivity boost: An optimized environment reduces fatigue and promotes efficiency.
💼Brand image boost: Well-designed offices reflect your professionalism.
🛠️ Improved employee well-being: A pleasant environment reduces stress and promotes motivation.
👨💼 Recruiting new talent: Welcoming premises boost your company's attractiveness.
Trust the interior designers at KRE Concept to design a workspace to match your ambitions.
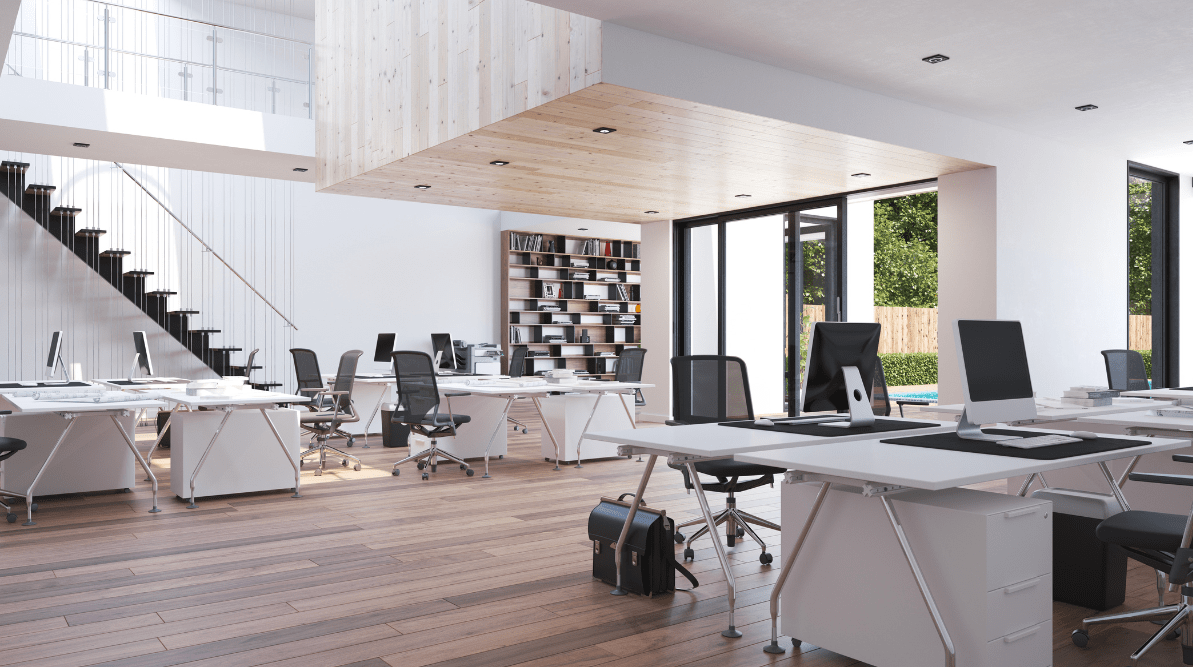
Discover our projects in Paris and the Paris Region
Over 150 projects carried out each year for companies such as L'Oréal, Facebook and SNCF.
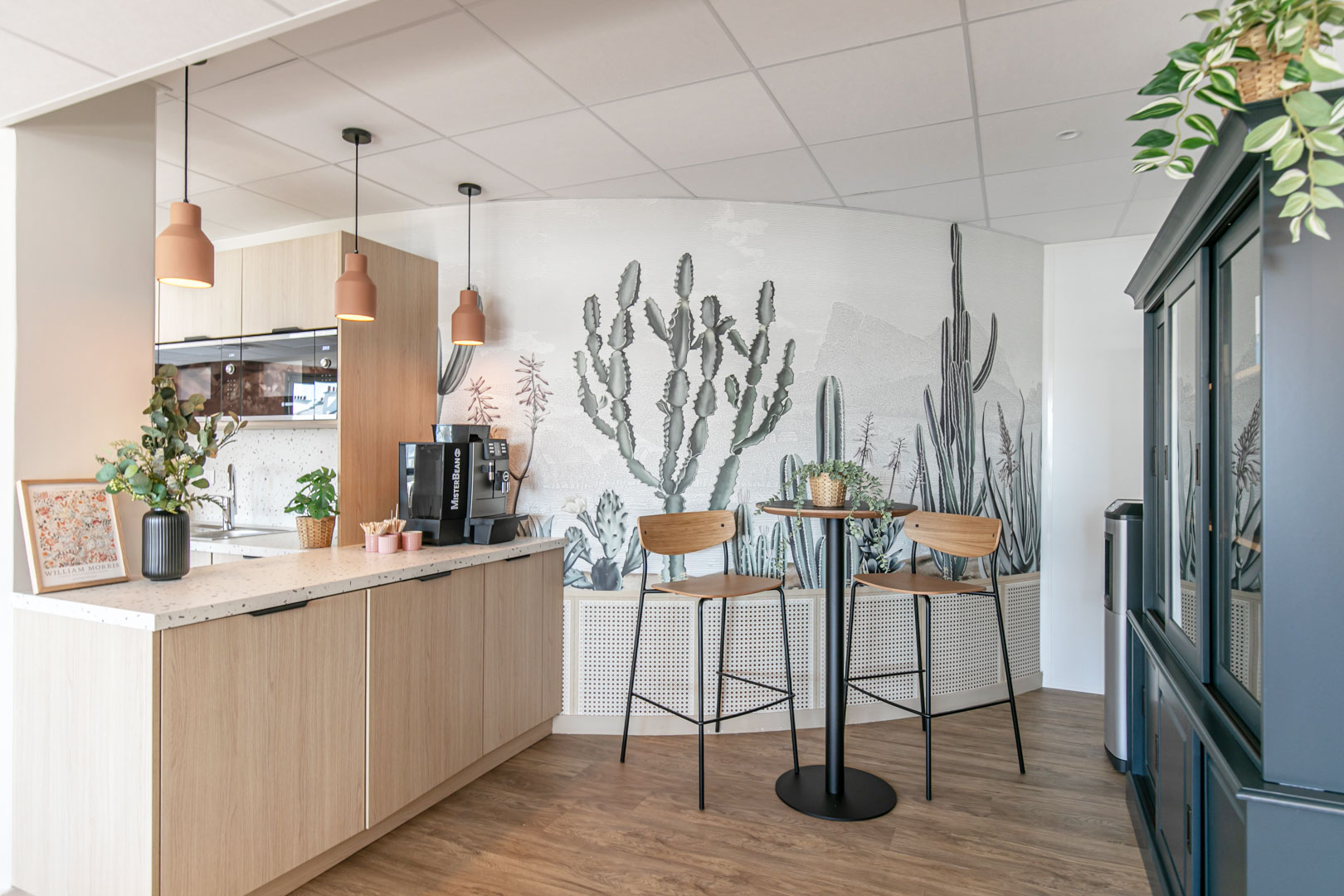
Albingia
Levallois-Perret - 5,000 m2 - TCE
Albingia renovated its 5,000m² headquarters in Levallois-Perret, creating a "home-like" environment with vintage furniture, distinct color palettes by zone and open spaces encouraging collaboration, while reinforcing its corporate values.
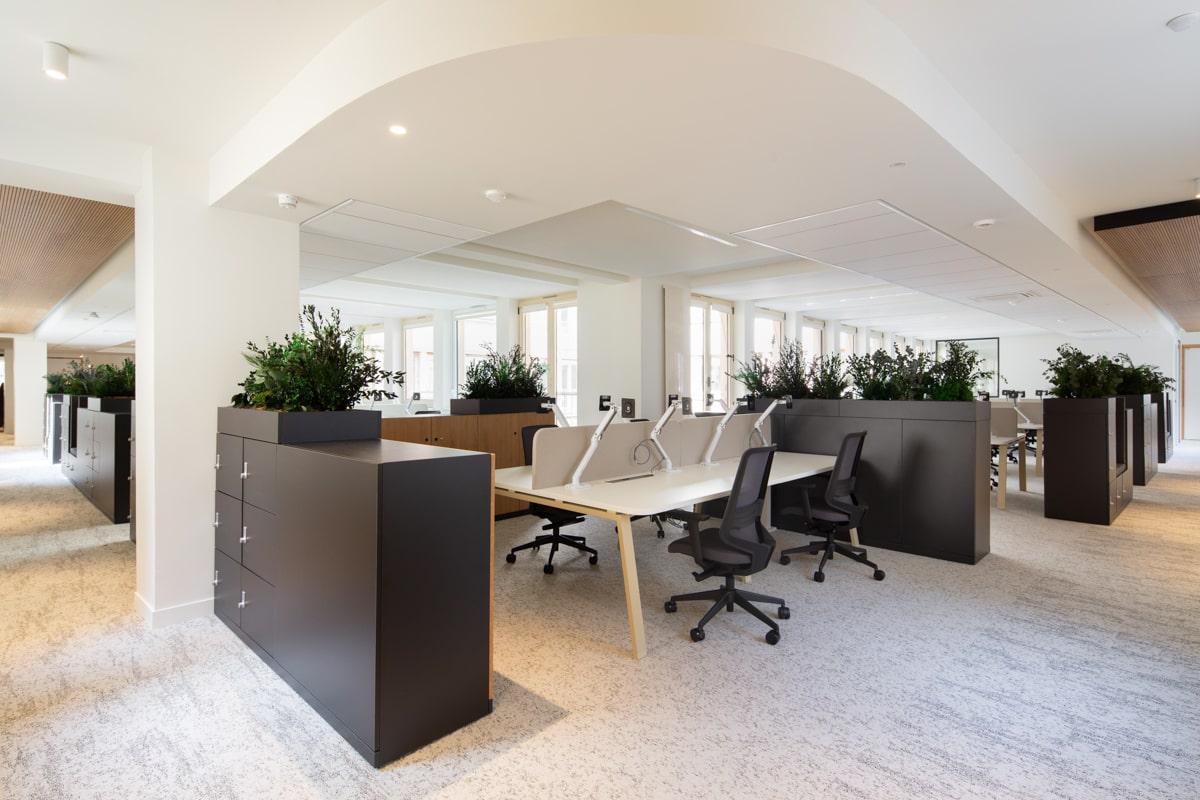
Galian
Paris 8 - 2,766 m2 - TCE
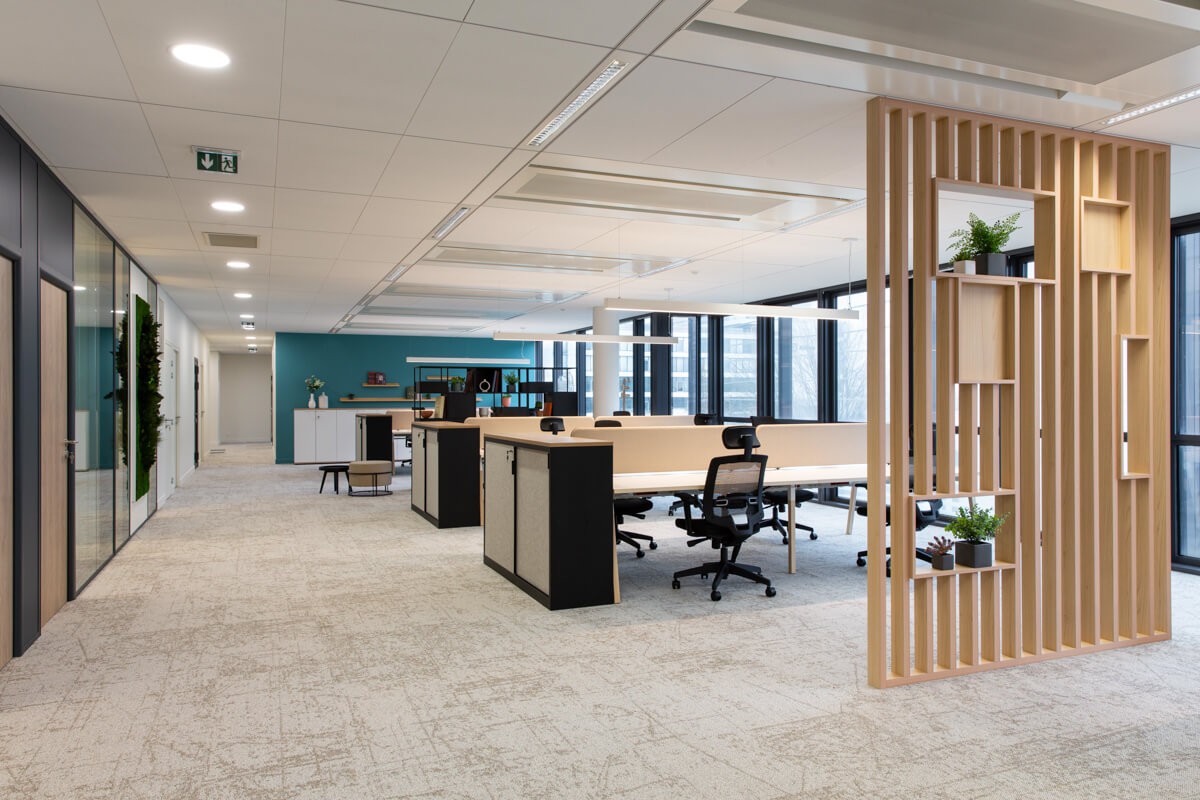
Giropharm
Rungis - 600 m2 - TCE
Giropharm transformed its traditional offices into a 600m² Flex Office, creating light-filled work islands, coworking spaces and a warm atmosphere incorporating its graphic charter, with support to ease the transition for teams.
How we work with you
We're with you every step of the way to ensure your office is efficient and functional.
DIAGNOSTIC
Space Planning
2D/3D
Realization
Support
AMO
Diagnosis
We listen to your needs and objectives to offer you the best options for your professional space planning project.
- Analysis of your company's needs and constraints
- Feasibility and budget study
- Tips for an optimal layout
Space Planning 2D/3D
Our experts in space planning create customized layout plans to visualize every every optimized m².
- Intelligent space organization
- Improved comfort and acoustics
- Realistic projection with 3D views
Realization
We manage the entire job site to ensure that your office fit-out meets expectations and is free of unforeseen problems.
- Construction management by a dedicated team (architects, interior designers and site supervisors)
- Strict adherence to deadlines and budgets
- Quality monitoring and final validation
AMO (Assistance à Maîtrise d'Ouvrage) support
We support you every step of the way to guarantee a turnkey 100% turnkey project.
- A single point of contact to simplify coordination
- Follow-up and adjustments up to final acceptance
- Post-construction guarantee for lasting results
Our customized office design services
Made-to-measure fittings
Our architects and project managers design optimized spaces that are both ergonomic and modern, to enhance your teams' performance.
✔️ Space optimization for better circulation
✔️ Creating ambiences adapted to your corporate culture
✔️ Integration of ergonomic and durable furniture

Intelligent layout
Whether for open spacesopen meeting roomsor relaxation relaxation areasWe structure your offices to enhance the employee experience.
✔️ Intelligent partitioning to optimize concentration
✔️ Collaborative spaces to encourage exchange
✔️ Relaxation zones to enhance well-being at work
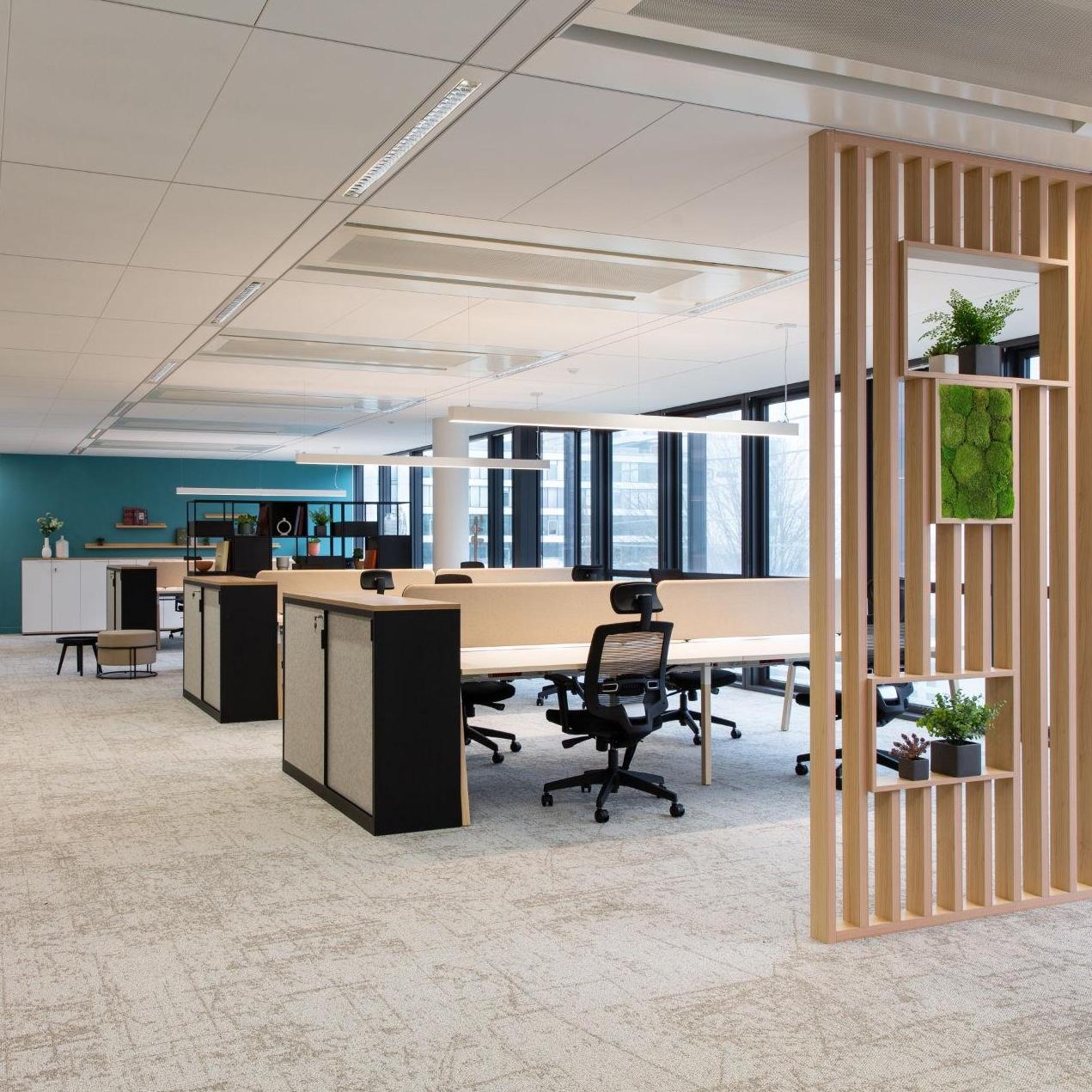
Why is good office design essential?
A well-thought-out office layout offers many advantages:
📈 Productivity boost: An optimized environment reduces fatigue and promotes efficiency.
💼Brand image boost: Well-designed offices reflect your professionalism.
🛠️ Improved employee well-being: A pleasant environment reduces stress and promotes motivation.
Trust the interior designers at KRE Concept to design a workspace to match your ambitions.

Discover our projects in Paris and the Paris Region
Over 150 projects carried out each year for companies such as L'Oréal, Facebook and SNCF.

Albingia
Levallois-Perret - 5,000 m2 - TCE
Albingia renovated its 5,000m² headquarters in Levallois-Perret, creating a "home-like" environment with vintage furniture, distinct color palettes by zone and open spaces encouraging collaboration, while reinforcing its corporate values.

Galian
Paris 8 - 2,766 m2 - TCE

Giropharm
Rungis - 600 m2 - TCE
Giropharm transformed its traditional offices into a 600m² Flex Office, creating light-filled work islands, coworking spaces and a warm atmosphere incorporating its graphic charter, with support to ease the transition for teams.
How we work with you
We're with you every step of the way to ensure your office is efficient and functional.
DIAGNOSTIC
Space Planning
2D/3D
Realization
Support
AMO
Diagnosis
We listen to your needs and objectives to offer you the best options for your professional space planning project.
- Analysis of your company's needs and constraints
- Feasibility and budget study
- Tips for an optimal layout
Space Planning 2D/3D
Our experts in space planning create customized layout plans to visualize every every optimized m².
- Intelligent space organization
- Improved comfort and acoustics
- Realistic projection with 3D views
Realization
We manage the entire job site to ensure that your office fit-out meets expectations and is free of unforeseen problems.
- Job management by qualified experts
- Strict adherence to deadlines and budgets
- Quality monitoring and final validation
AMO (Assistance à Maîtrise d'Ouvrage) support
We support you every step of the way to guarantee a turnkey 100% turnkey project.
- A single point of contact to simplify coordination
- Follow-up and adjustments up to final acceptance
- Post-construction guarantee for lasting results
Get started on your office fit-out project in Paris
They talk about us
We've helped numerous companies transform their workspaces. Here's one of their testimonials:
We chose K.R.E Concept not only because they were the most competitive, but also because they made a deadline commitment that was perfectly met. We're delighted with the rendering, the care taken, the materials used and the collaborative approach we experienced.
And in the press too
Our office development projects in Paris are regularly featured in the media.
Frequently asked questions
What is the average budget for professional space planning?
The cost depends on your needs: furniture, renovation, equipment... A precise estimate is drawn up according to the surface area and materials chosen.
How long does an office reorganization project last?
Depending on the complexity of the project, installation can take from a few weeks to several months. Careful planning by our architectural design office ensures that deadlines are met.
What are the current trends in office space?
Companies prefer modular, ergonomic spaces, with acoustic solutions, collaborative zones and sustainable furniture.
Why entrust your office fit-out to a specialist?
An expert in workspace optimization takes into account comfort, ergonomics and your corporate identity to design functional and pleasant offices.
Ready to transform your workspaces?
Contact us today for a free personalized quote.
