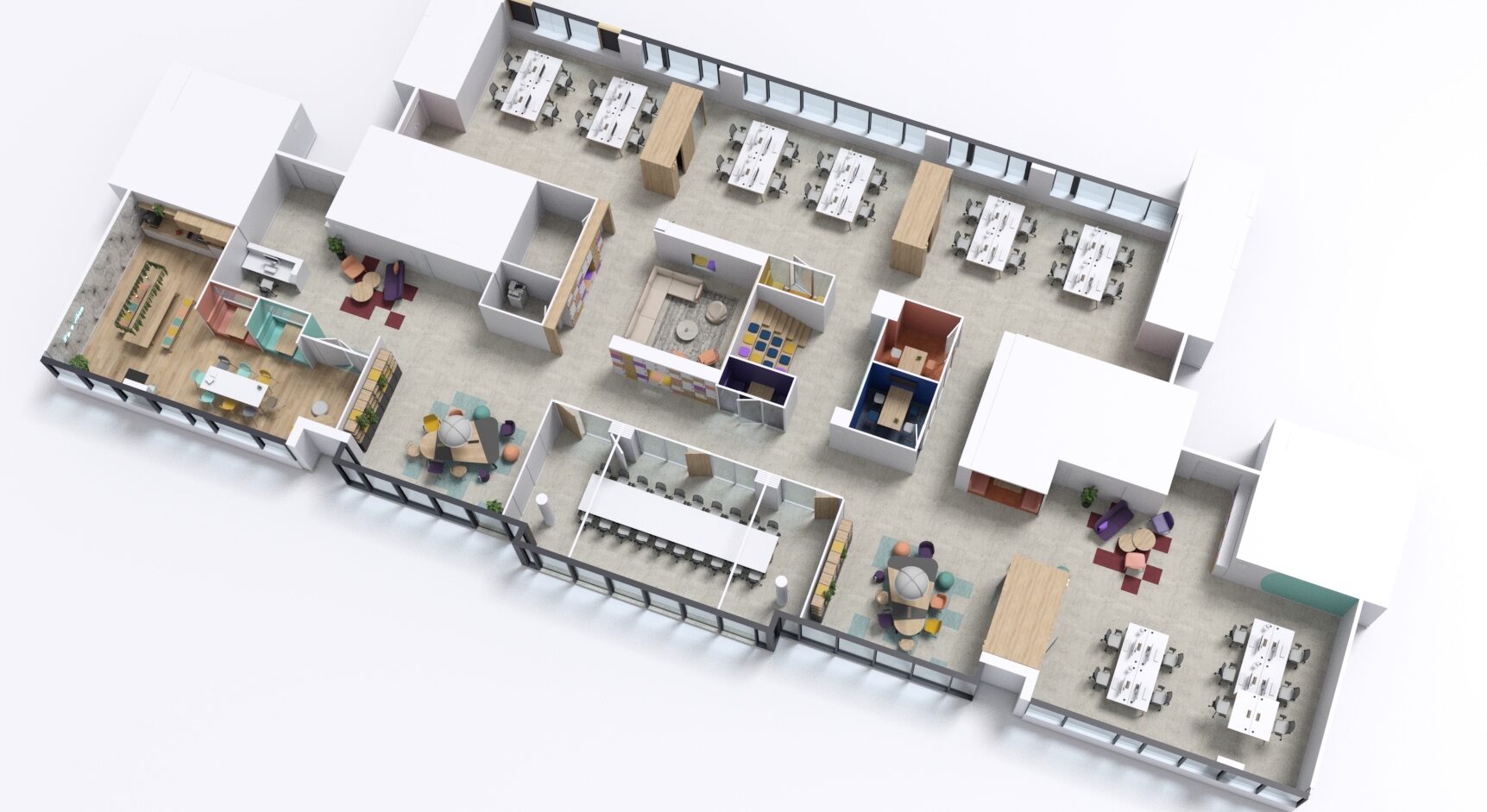Space planners are office design professionals who offer tailor-made layout solutions. By optimizing the organization of workspaces, space planners promote employee well-being and productivity, while meeting the structural needs of companies. Designed to adapt spaces to employees' needs, space planning is generally co-created with all stakeholders. Here's how it works.
What is space planning?
The space planning aims to optimize the organization and personalization of workspaces in companies.
Specialized in space planning, the space planner seeks to create an ideal, stimulating and ergonomic production environment for all employees, while optimizing the available space.
Its ambition is toharmonize exchanges and the circulation of users. The design and layout of living spaces will meet the needs and objectives of each employee involved in the company's dynamic. Byadapting to the new challenges of coworking and flex office, this practice makes nomadic spaces as comfortable and convivial as at home, and helps attract new employees.
Evolutive and modular, architectural space planning offers companies innovative and sustainable solutions.
Space planning helps reinforce a company's identity in the eyes of employees and visitors alike. It allows you to personalize and/or modify the image conveyed by the brand, thanks to the design of the space and the choice of ambiances and furniture used in the office layout. It's a real image-booster for the company.
Space planning to optimize the layout of professional spaces
Space planning optimizes the layout of work surfaces and the reorganization of space by means of a 2D, 3D and axonometric analysis in the form of macro-zoning.
It's at this stage of the study that the surface areas are divided between departments and the creation of spaces for collective use (meeting rooms, coworking spaces, flex offices, open-plan offices, third-party and informal spaces, relaxation areas, etc.).
The layout of the space then goes through a micro-zoning analysis, i.e. the layout of workstations suitable for different employees. These more personalized spaces can be nominative. They are designed to meet the needs of each individual.
The organization and layout of a work environment requires a typology of spaces within the company. This analytical phase (gathering needs) proposed by the space planner will clarify the needs and objectives concerning the distribution of these different spaces.
The space planner's priority is to improve workspace ergonomics, both in terms of architecture and furniture solutions (layout, acoustics, natural light management, etc.). All of which must reflect and meet employees' needs and objectives.
The creation of a more collaborative working environment will promote and amplify employee well-being and creativity. It will also attract new talent. This is a major human resources challenge.
Space planning to promote exchange and free movement in the office
Space planning aims to organize spaces in such a way as to encourage interaction between the company's different areas of expertise.
The creation of third places and new ergonomic collaborative spaces will increase exchanges between users and facilitate connections between departments.
These reorganizations are designed to enhance employees' well-being and enable them to be more productive.
Space planning to reinforce corporate identity
Space planning underlines and reinforces corporate identity and branding through thedesign of workspaces.
The brand's image is conveyed and transposed through the office layout.
The wise adjustment of functional and collaborative spaces enables employees to better appropriate the company's values and share them more easily.
Space planners thus seek to develop intelligent and agile spaces designed to promote the company's identitywhile offering a pleasant environment.
Space planning: what is the role of the space planner?
The space planner designs the layout project in line with the customer's objectives, while taking into account legal obligations (regulations, safety and environmental standards concerning the layout of the premises).
It responds to employees' expectations and acts as a "mediator" between the initial project put forward by management and the recommendations that emerged from meetings and consultations with the project's stakeholders (the working groups).
