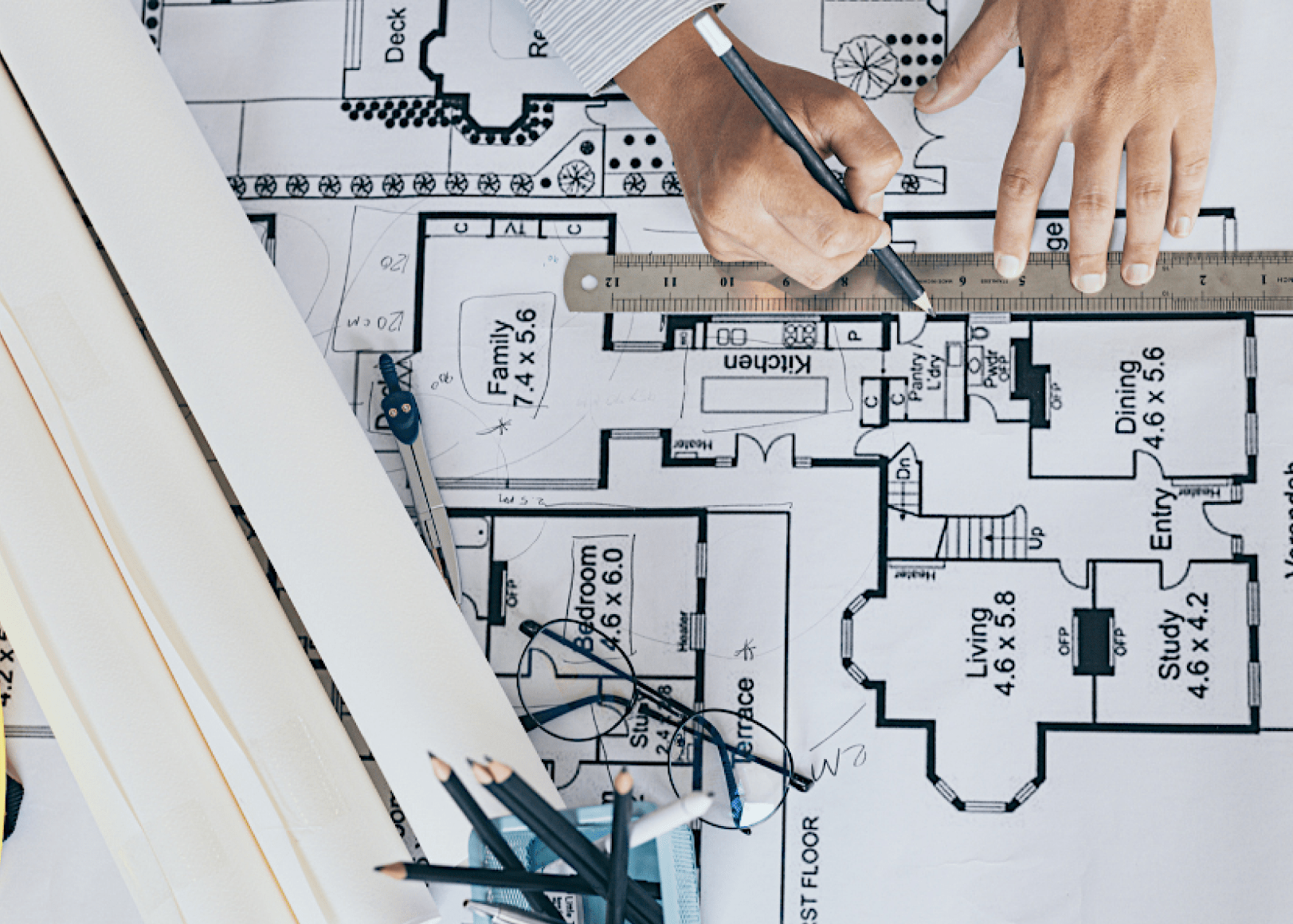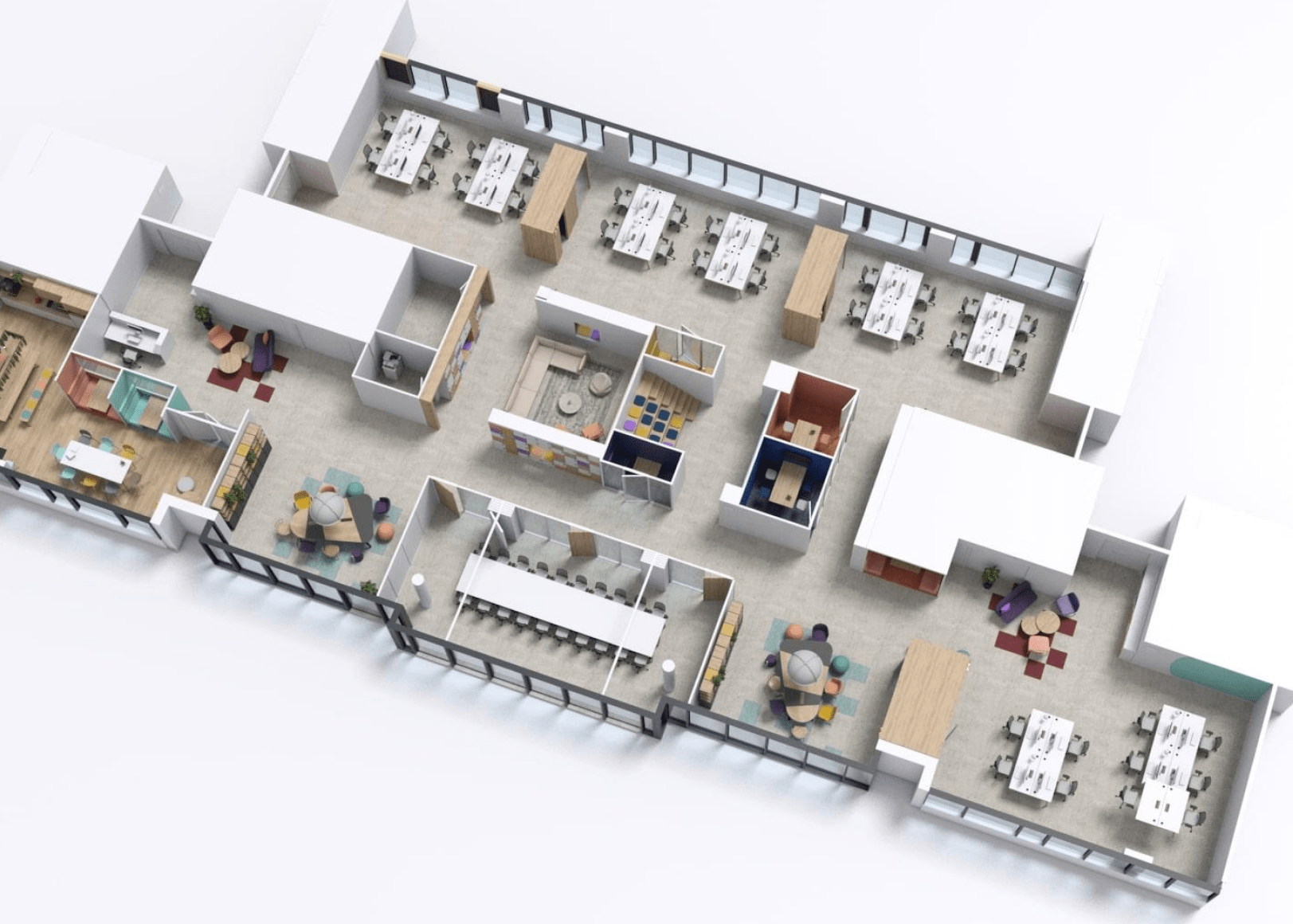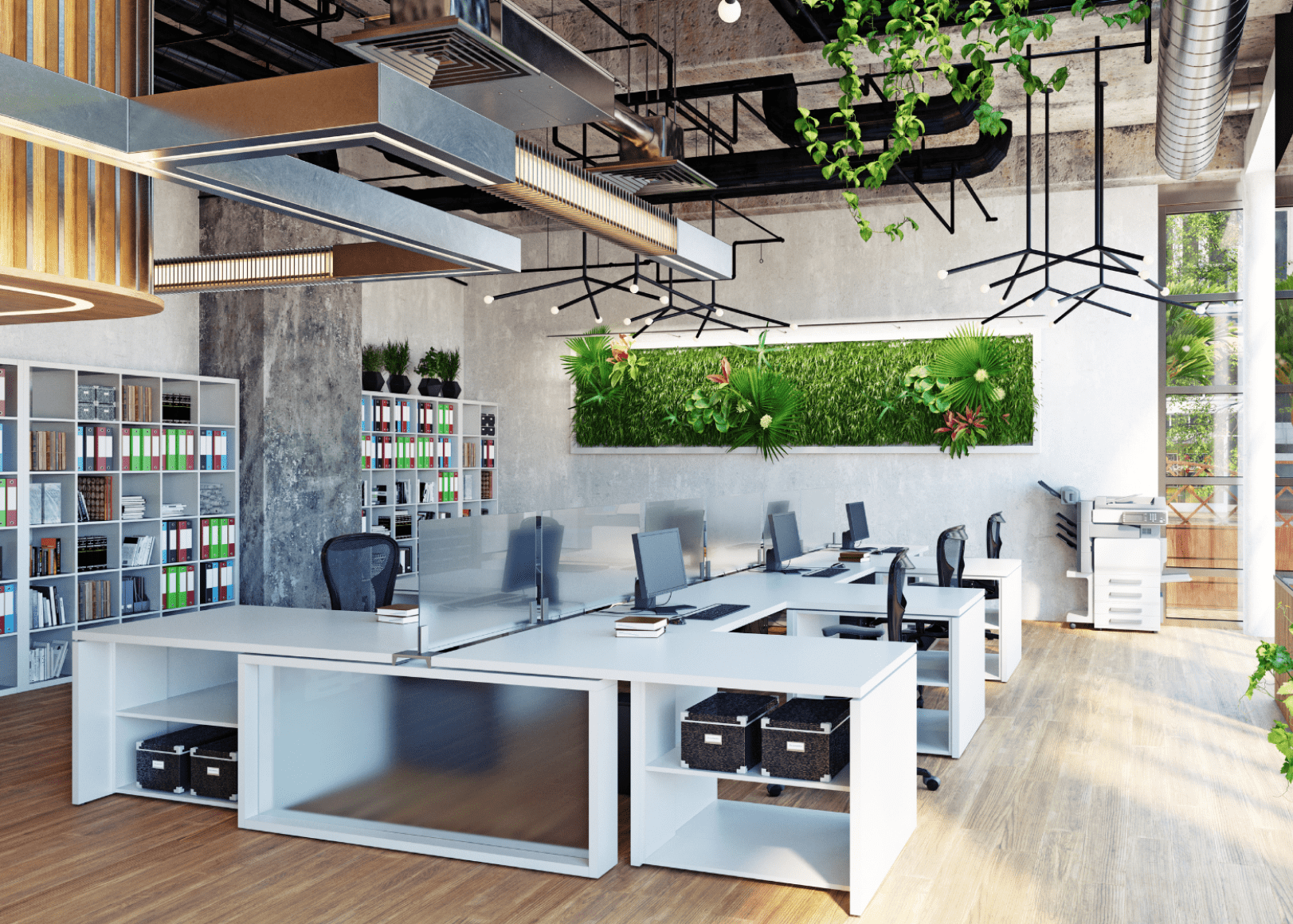Optimize your workspace with KRE Concept
Specialists for over 25 years in office design and workspace layout, we turn your ideas into reality by offering customized, turnkey services.
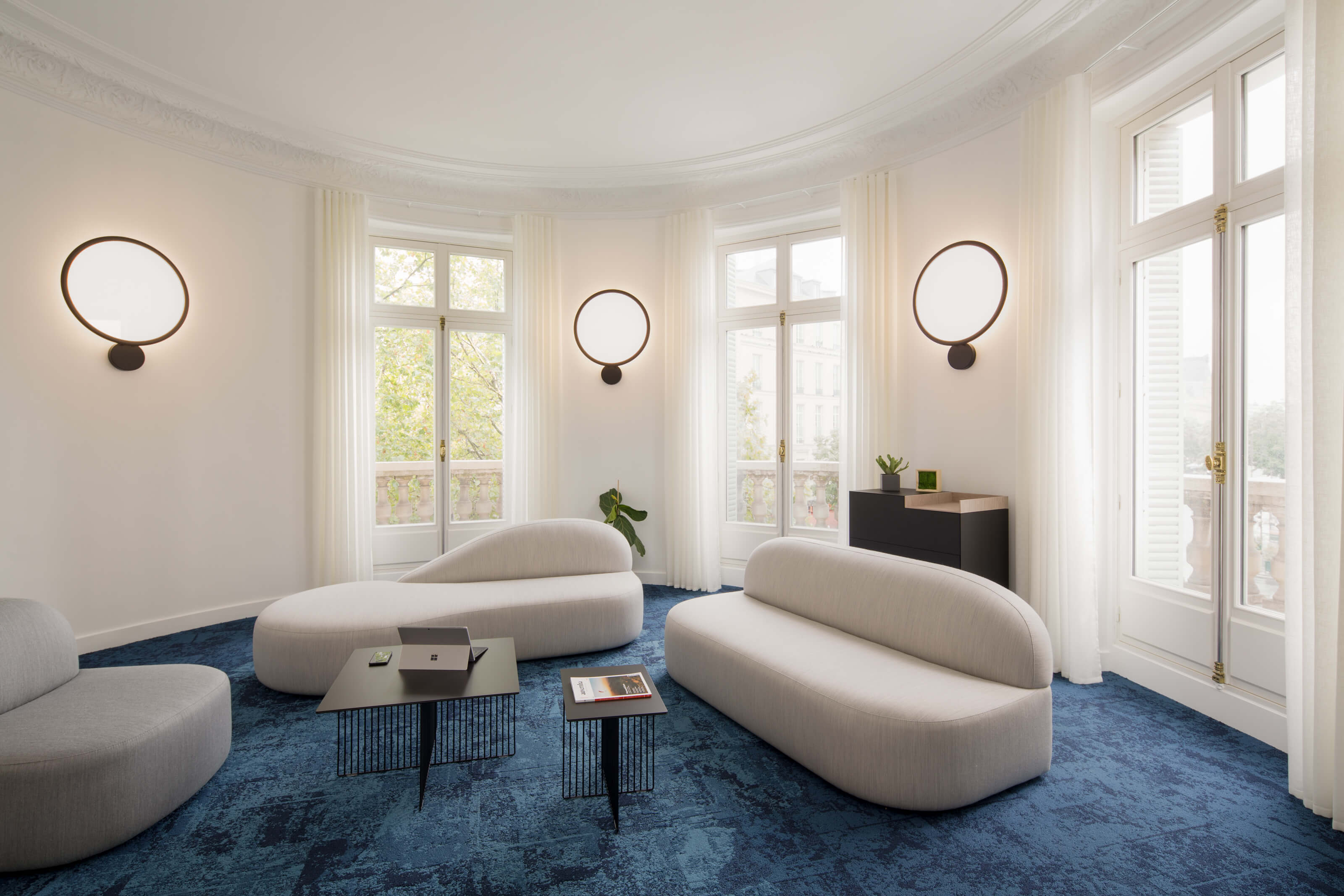
Crédit Agricole - Paris
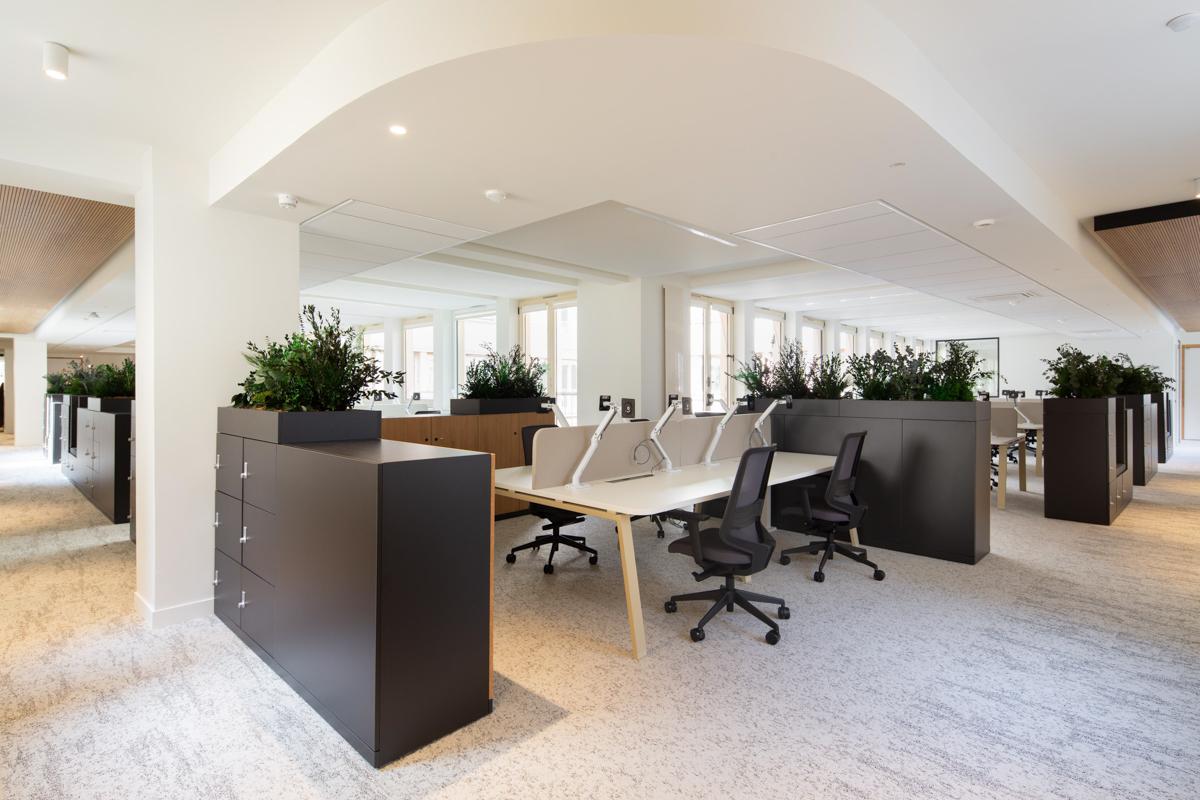
Galian - Paris
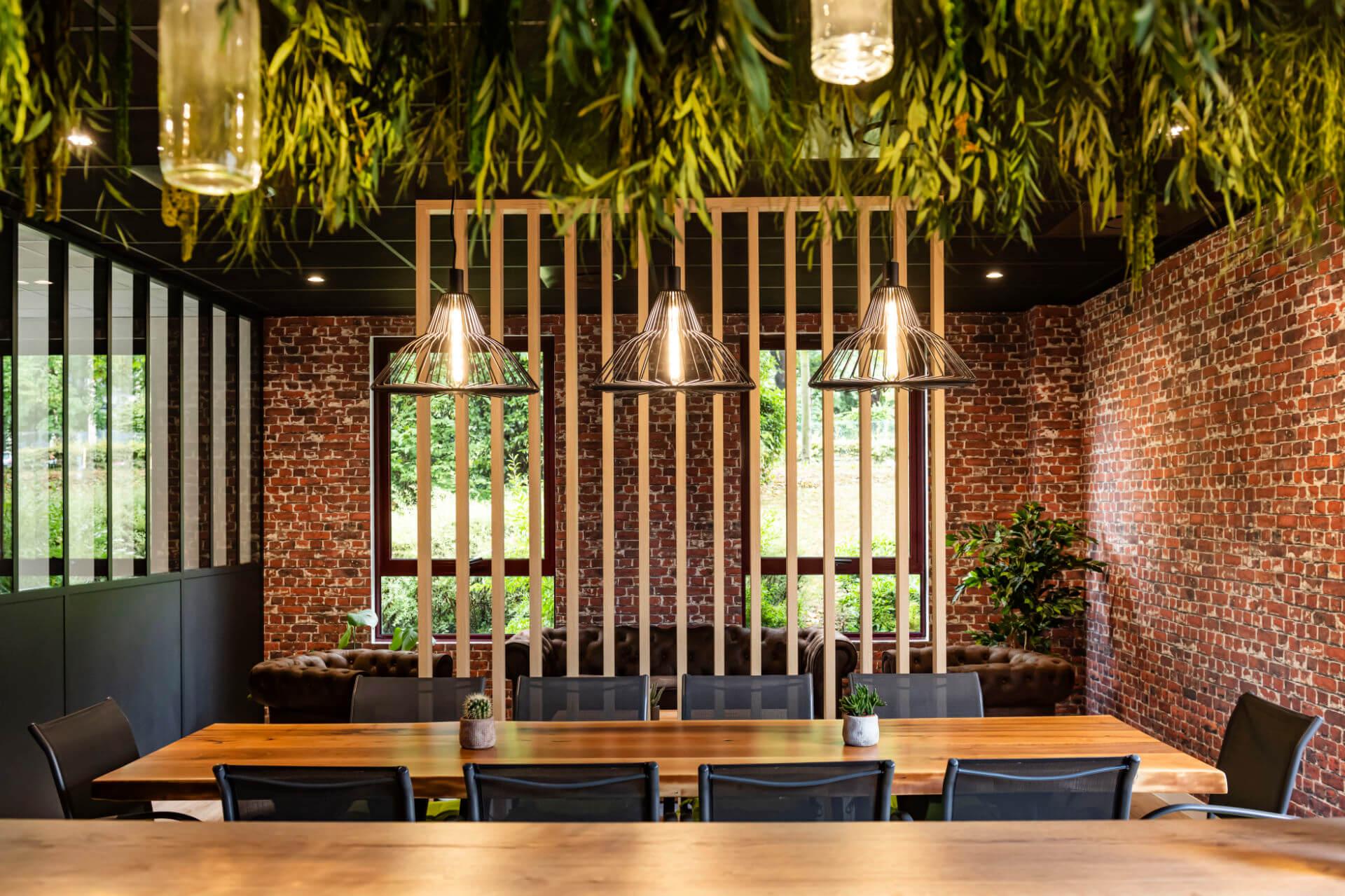
Labo Fargeot - Saint-Germain-en-Laye
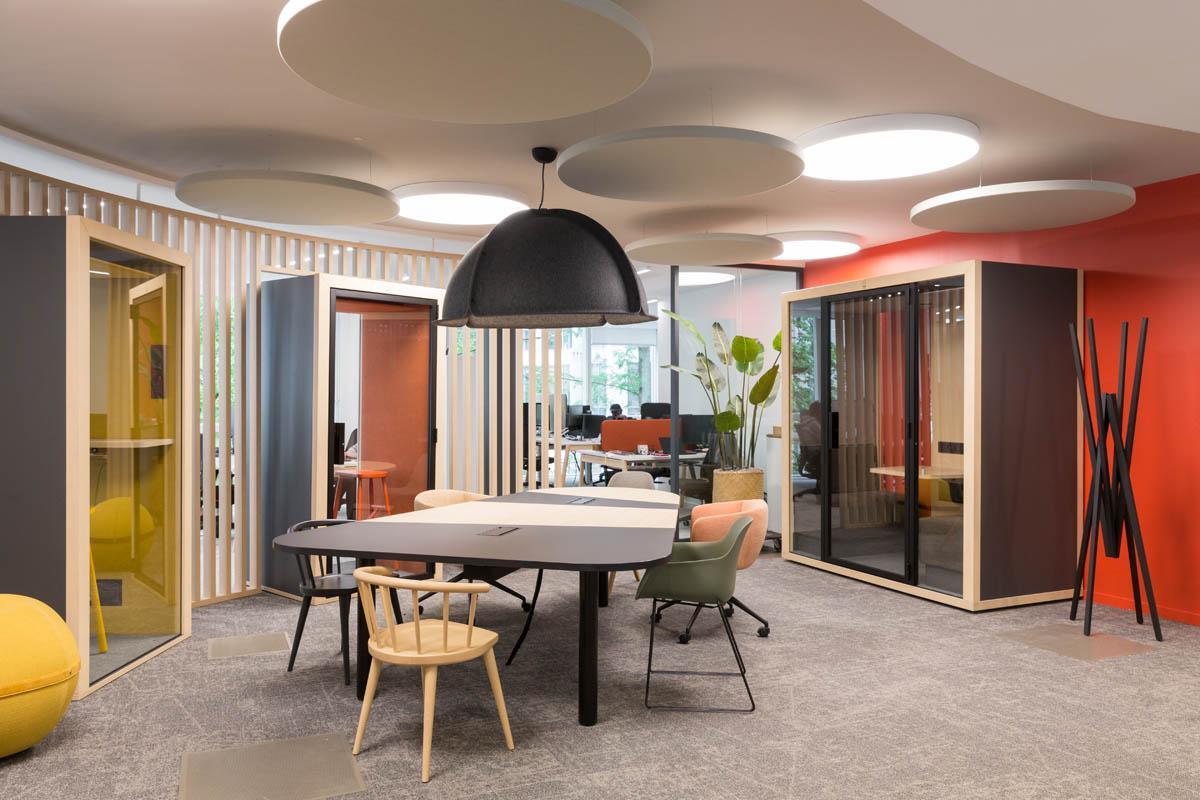
Zenika - Paris
Optimize your workspace with KRE Concept
Specialists for over 25 years in office design and workspace layout, we turn your ideas into reality by offering customized, turnkey services.

Crédit Agricole - Paris

Galian - Paris

Labo Fargeot - Saint-Germain-en-Laye

Zenika - Paris
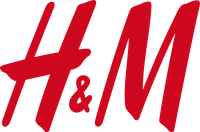
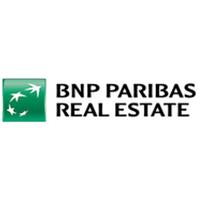
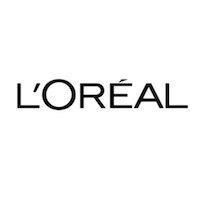
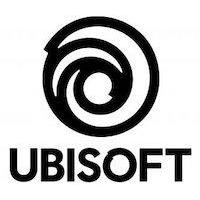
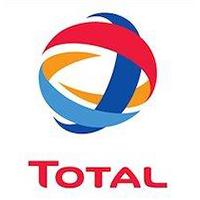
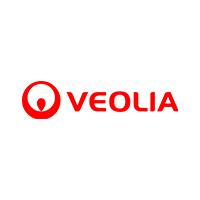
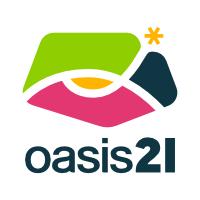

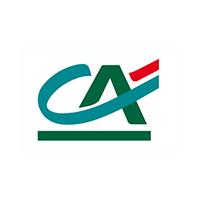
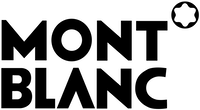










Tailor-made services for your workspaces
Customized office layouts
We create offices that reflect your image, optimized for collaboration, creativity and team comfort.
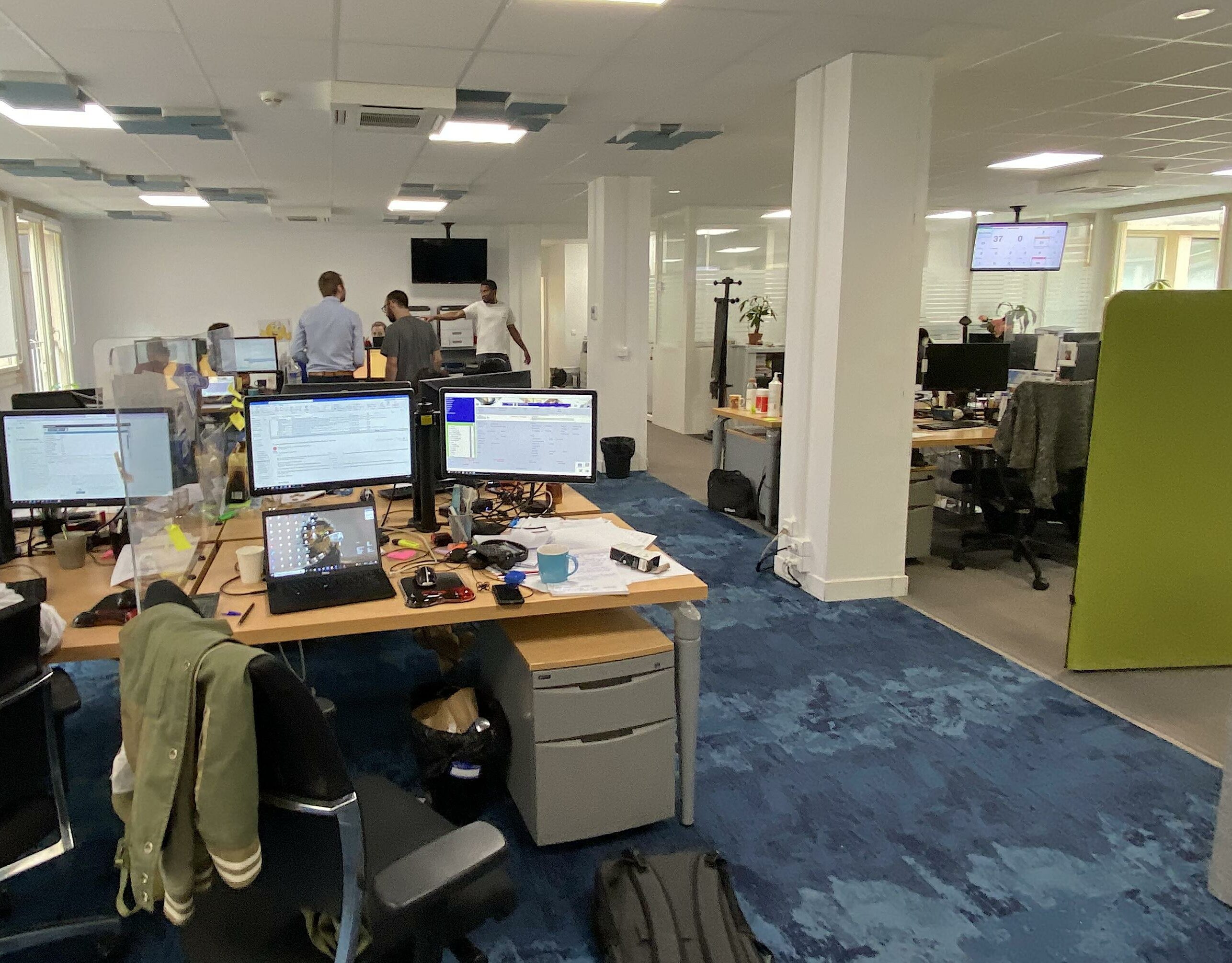
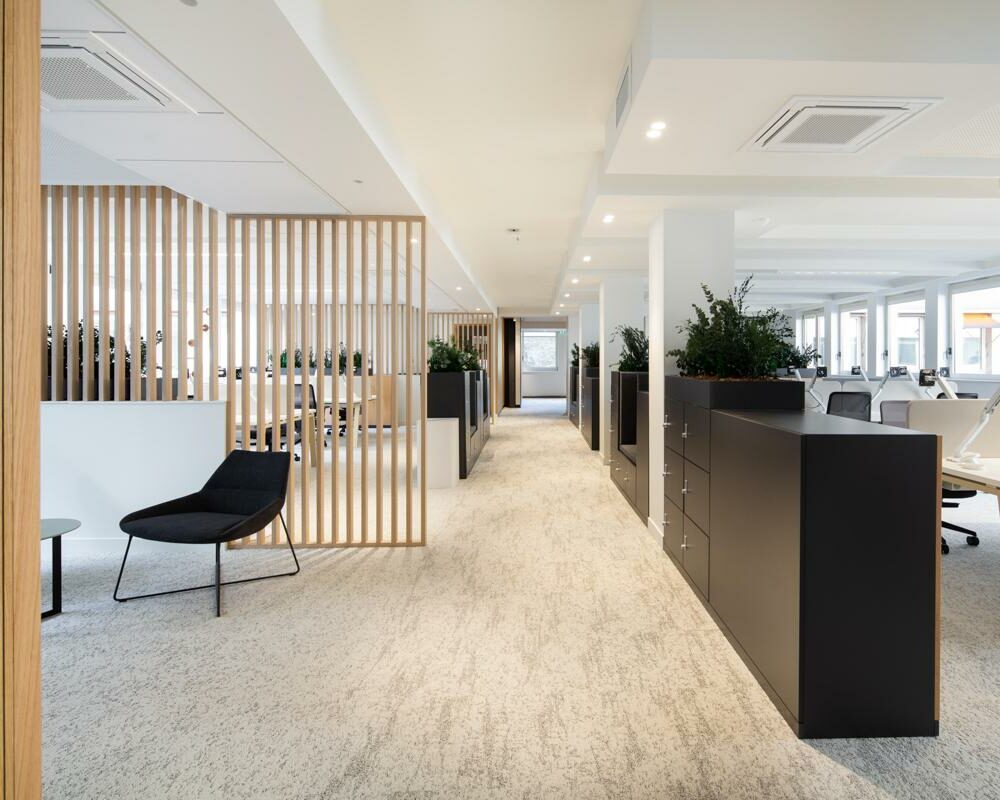
Workspace layout
Open spaces, meeting rooms, relaxation areas... we design your workspaces to reflect your corporate culture.
Why it's essential to think carefully about the layout of your office?
A well-designed workspace boosts productivity, improves employee well-being, and strengthens brand image. KRE Concept can help you create spaces that are adapted to your needs, combining aesthetics and functionality.
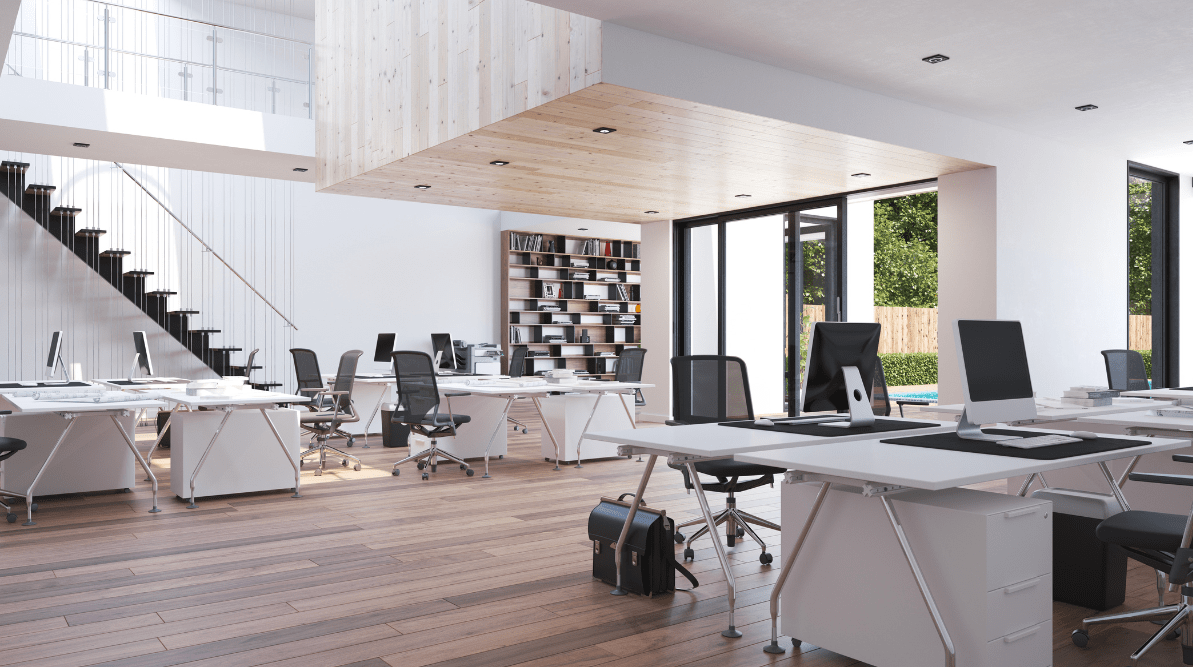
Discover all our achievements
Over 150 projects carried out each year for companies such as L'Oréal, Facebook and SNCF.

Zenika
With K.R.E Concept, Zenika has invested in 600 m² of collaborative space in Paris, incorporating a central exchange hub, individual work areas and a convivial kitchen to encourage interaction.

Crédit Agricole
K.R.E Concept has redesigned 500 m² of Haussmann-style premises to welcome both private and corporate clients. The spaces combine elegance and functionality, with carefully selected furnishings and appropriate acoustic solutions.

ICF Habitat
K.R.E Concept has designed a creative space with 4 zones inspired by the four seasons, offering modular environments to meet the varied needs of users, combining conviviality, reflection and collaborative work.
How we work with you
From conception to completion, we support you throughout your project, using a simple 4-step method.
DIAGNOSTIC
Space Planning
2D/3D
Realization
Support
AMO
Diagnosis
We listen to your needs and objectives to offer you the best options for your professional space planning project.
- Analysis of your company's specific needs.
- Feasibility and budget assessment.
- Personalized recommendations to optimize your space.
Space Planning 2D/3D
Our team creates detailed plans to maximize every square meter of your space, ensuring a layout that's as practical as it is aesthetically pleasing.
- Optimizing workspaces to improve productivity.
- Customized design to suit your corporate culture.
- 3D visualization for a realistic view of the final project.
Realization
We take care of the complete management of your professional furnishing project, overseeing every step to ensure flawless execution.
- Coordination of work with qualified teams.
- Strict adherence to deadlines and budgets.
- Rigorous quality control for impeccable results.
AMO support
We support you throughout the entire professional office design process, offering a turnkey service.
- Complete project management, from design to delivery.
- A single point of contact to simplify communication.
- Post-completion monitoring to ensure long-term satisfaction.
Tailor-made services for your workspaces
Customized office layouts
We create offices that reflect your image, optimized for collaboration, creativity and team comfort.


Workspace layout
Open spaces, meeting rooms, relaxation areas... we design your workspaces to reflect your corporate culture.
Why it's essential to think carefully about the layout of your office?
A well-designed workspace boosts productivity, improves employee well-being, and strengthens brand image. KRE Concept can help you create spaces that are adapted to your needs, combining aesthetics and functionality.

Discover all our achievements
Over 150 projects carried out each year for companies such as L'Oréal, Facebook and SNCF.

Zenika
With K.R.E Concept, Zenika has invested in 600 m² of collaborative space in Paris, incorporating a central exchange hub, individual work areas and a convivial kitchen to encourage interaction.

Crédit Agricole
K.R.E Concept has redesigned 500 m² of Haussmann-style premises to welcome both private and corporate clients. The spaces combine elegance and functionality, with carefully selected furnishings and appropriate acoustic solutions.

ICF Habitat
K.R.E Concept has designed a creative space with 4 zones inspired by the four seasons, offering modular environments to meet the varied needs of users, combining conviviality, reflection and collaborative work.
How we work with you
From conception to completion, we support you throughout your project, using a simple 4-step method.
DIAGNOSTIC
Space Planning
2D/3D
Realization
Support
AMO
Diagnosis
We listen to your needs and objectives to offer you the best options for your professional space planning project.
- Analysis of your company's specific needs.
- Feasibility and budget assessment.
- Personalized recommendations to optimize your space.
Space Planning 2D/3D
Our team creates detailed plans to maximize every square meter of your space, ensuring a layout that's as practical as it is aesthetically pleasing.
- Optimizing workspaces to improve productivity.
- Customized design to suit your corporate culture.
- 3D visualization for a realistic view of the final project.
Realization
We take care of the complete management of your professional furnishing project, overseeing every step to ensure flawless execution.
- Coordination of work with qualified teams.
- Strict adherence to deadlines and budgets.
- Rigorous quality control for impeccable results.
AMO support
We support you throughout the entire professional office design process, offering a turnkey service.
- Complete project management, from design to delivery.
- A single point of contact to simplify communication.
- Post-completion monitoring to ensure long-term satisfaction.
Start your landscaping project
They talk about us
We chose K.R.E Concept not only because they were the most competitive, but also because they made a deadline commitment that was perfectly met. We're delighted with the rendering, the care taken, the materials used and the collaborative approach we experienced.
And in the press too
Ready to transform your workspaces?
Contact us today for a free personalized quote.
